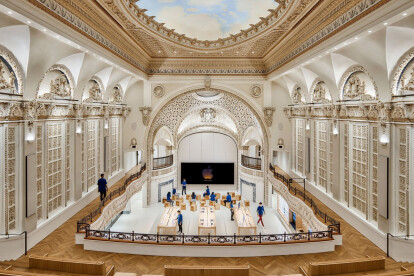Commercial architecture
An overview of projects, products and exclusive articles about commercial architecture
Proyecto • By Atelier MEME • Tiendas
Roadside station ITAKO,Agricultural Products Store
Proyecto • By THOSE ARCHITECTS • Oficinas
Meshki Headquarters
Proyecto • By THOSE ARCHITECTS • Oficinas
Aje Headquarters
Proyecto • By archoffice | architecture & construction office • Centros Comerciales
Construction Industry Trade Center
Proyecto • By Edit Studios • Oficinas
Sandstorm
Piraeus Tower
Noticias • Noticias • 5 jul. 2024
Carr completes robust and breathable commercial building in Melbourne
Noticias • Noticias • 4 abr. 2024
Delordinaire designs smart, utilitarian building on deep and narrow Chicago lot
Proyecto • By archoffice | architecture & construction office • Bancos
Refah Bank
Noticias • Especificación • 31 ene. 2024
10 commercial buildings using rainwater harvesting systems to help meet water requirements
Proyecto • By Novos Architecture Studio • Terminales de Pasajeros
Moda Pier
Noticias • Especificación • 12 dic. 2023
10 commercial restoration projects breathing new life into old buildings
Proyecto • By archoffice | architecture & construction office • Centros Comerciales
Iran Carpet Inetrnational Trade Center
Proyecto • By archoffice | architecture & construction office • Bancos
Tat Bank
Proyecto • By KLAB architecture (kinetic lab of architecture) • Supermercados


























































