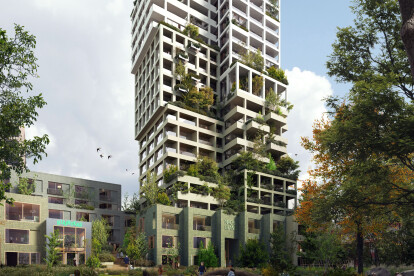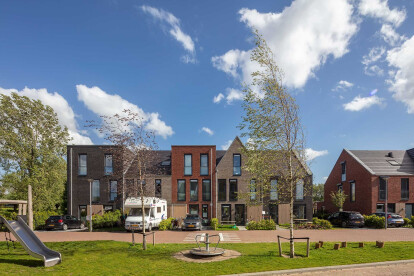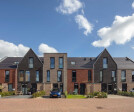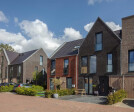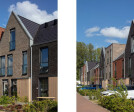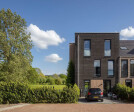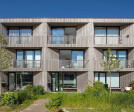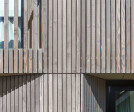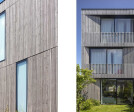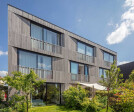Dutch architecture
An overview of projects, products and exclusive articles about dutch architecture
Noticias • Detalle • 7 dic. 2023
Detail: The 3D printed ceramic facade of Ceramic House in Amsterdam
Noticias • Noticias • 29 nov. 2023
Park Fort Krayenhoff by Orange Architects draws inspiration from the past
Noticias • Noticias • 22 nov. 2023
New energy-positive timber-hybrid residential tower in Amsterdam will prioritize sustainability and greenery
Proyecto • By AAAN • Alojamiento
NN Kralingen
Noticias • Noticias • 21 abr. 2023
25 best architecture firms in The Netherlands
Proyecto • By NEXT architects • Oficinas
KBF Warehouse
Proyecto • By Kokon Architecture • Apartamentos
Hendrik Baskeweg
Noticias • Noticias • 17 nov. 2021
Each of the 102,000 bricks that make up the Dutch Holocaust Memorial by Studio Libeskind represents an individual victim
Proyecto • By 8A Architecten • Alojamiento
Eleven terraced houses
Proyecto • By 8A Architecten • Alojamiento
Three terraced houses
Noticias • Noticias • 14 ago. 2020
In the Hague, bike parking takes on a museum-like experience
Proyecto • By ipv Delft • Puentes
Nigtevecht bicycle bridge
Proyecto • By WAM architecten • Hoteles


