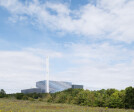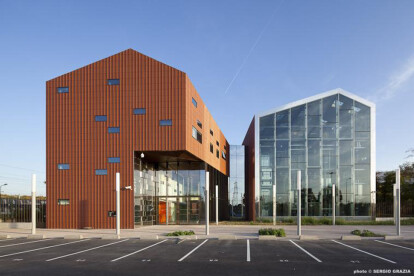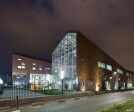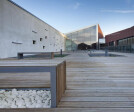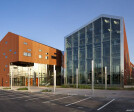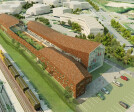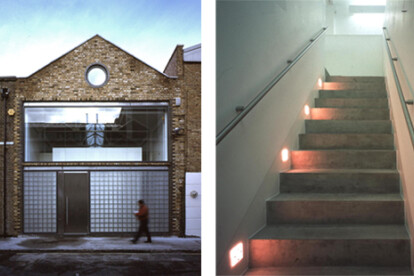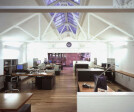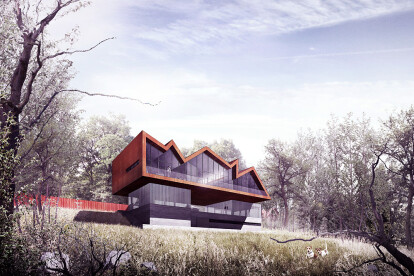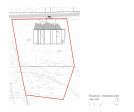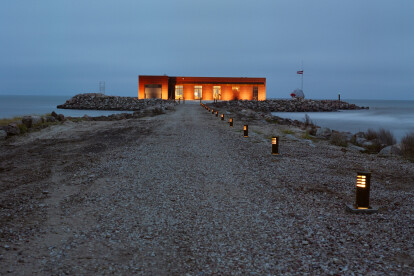Industrial architecture
An overview of projects, products and exclusive articles about industrial architecture
Proyecto • By Grimshaw Architects • Fábricas
SITA Suffolk facility
Proyecto • By ATELIER ARS • Almacenes
Levering Trade
Proyecto • By Crossboundaries • Fábricas
Aimer Lingerie Factory
Proyecto • By VS-A | Façade Engineering • Bibliotecas
Regional Learning Center - CFA
Proyecto • By Architecture Patrick Mauger • Universidades
Technological Halls of l'Ecole Nationale d'Arts et Métiers de Paris
Proyecto • By Syte Architects • Oficinas
Loman Street
Proyecto • By D+DS architecture office • Oficinas
Capco Bold Rocket, London
Proyecto • By BXB studio • Alojamiento
THE ARTIST’S HOUSE
Proyecto • By diederendirrix • Oficinas
Nedinsco
Proyecto • By Tham & Videgård Arkitekter • Museos
Moderna Museet Malmö
Proyecto • By Piercy&Company • Paisaje Residencial
Barts Square
Proyecto • By ZAIGAS GAILES BIROJS • Casas Privadas
A VACATION HOME ON EASTER ISLAND
Proyecto • By Julie D'Aubioul • Oficinas
OFFICE SPACE INSIDE FORMER TEXTILE FACTORY
Proyecto • By Behnisch Architekten • Plantas de Energía
Quest Forum – an der alten Spinnerei
Proyecto • By Marco Bay architetto • Parques/Jardines


