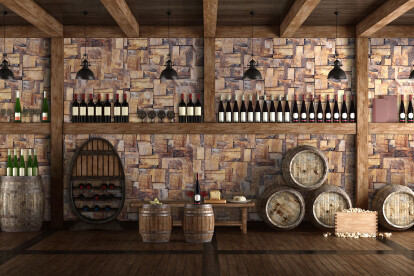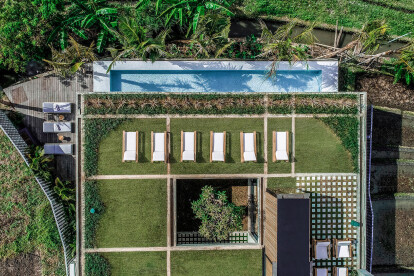Teak wood
An overview of projects, products and exclusive articles about teak wood
Producto • By SNOC • Mateo Chaise Lounge
Mateo Chaise Lounge
Producto • By SNOC • Harrison Teak Sunbed
Harrison Teak Sunbed
Producto • By Surfacing Solution • NobleWood
NobleWood
Producto • By ARRELART • Encimera de madera
Solid Wood Vanity Top Greta
Proyecto • By makeAscene • Apartamentos
TEAK Jenga
Proyecto • By Studio Dot • Oficinas
Office 807
Proyecto • By SAV Architecture + Design • Casas Privadas
EARTH House
Proyecto • By Thought Parallels • Casas Privadas
Overture House
Proyecto • By Valerie Schweitzer Architects • Pabellones
Outside-in pavilion
Proyecto • By Various Associates • Museos
Vanke Nantou Gallery
Proyecto • By Kit Design Architect • Casas Privadas
B House
Proyecto • By Caceres + Tous • Alojamiento
Taman Tamora
Proyecto • By Caceres + Tous • Casas Privadas
House S
Proyecto • By Studio Saxe • Casas Privadas
Tres Amores
Proyecto • By BetweenSpaces • Casas Privadas


























































