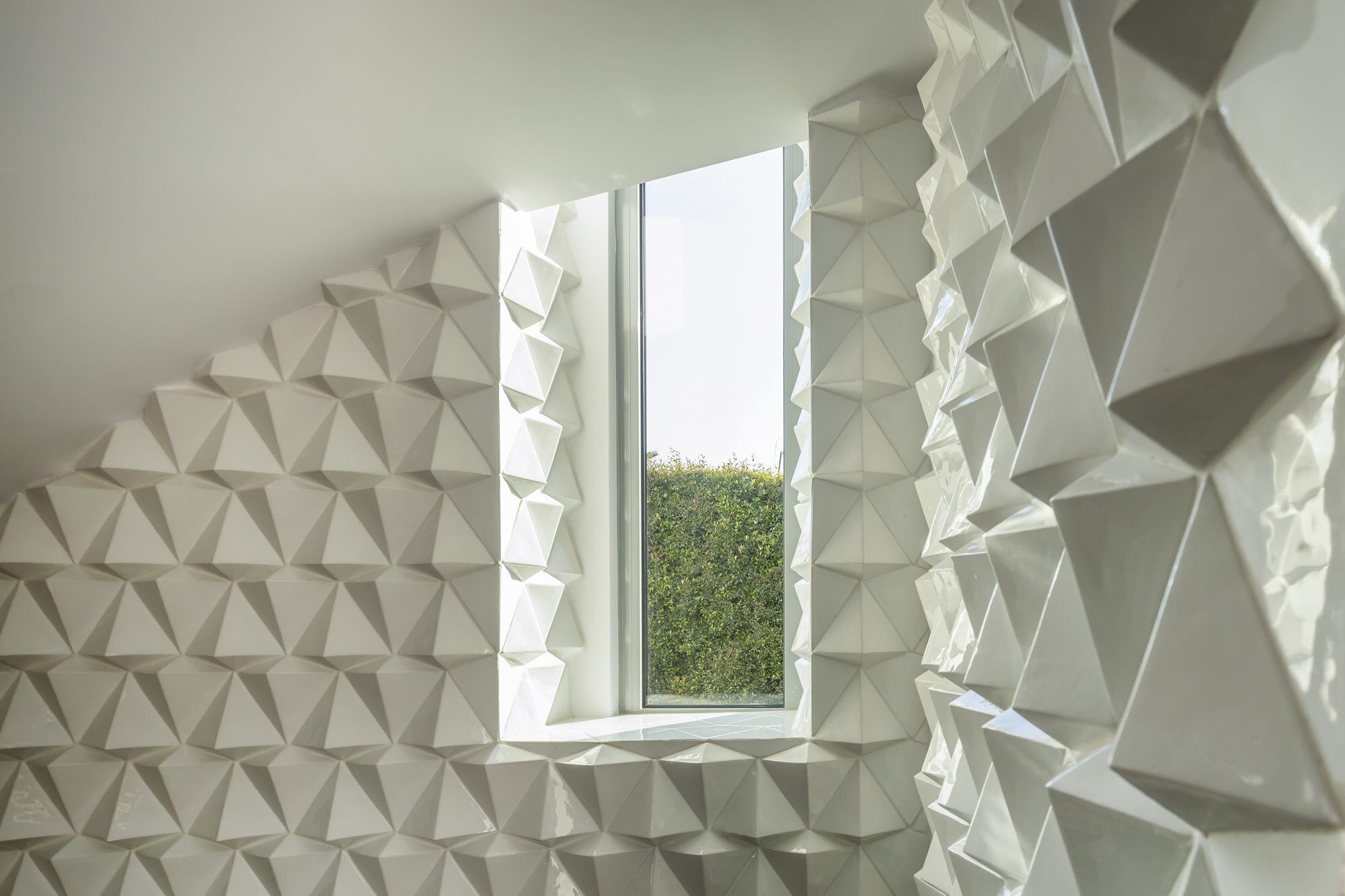Spacious, light and functional are words to describe this ambitious transformation of a 70-year old villa in Lisbon undertaken by architect João Tiago Aguiar. Starting with a simplification of the existing façade openings and transformation of sill windows into French windows, the exterior improvements go much further, with the application of handmade 3-D green tiles to the exterior volume at the lower level, providing balance with the natural green environment.

The interior spaces open up to a series of several exterior living areas. A pool is situated in the lower, more sheltered area towards the south of the site, thus benefiting from longer periods of sunlight. The master suite and multipurpose room open up directly to this pool and the garden. Above, on the middle floor, a pre-existing terrace has been renovated to provide a more substantial exterior living space that takes advantage of views of the nearby Tagus river.

The stand out green tiles that clad the lower volume are repeated in the front gate and boundary wall, where laser cut metal sheet work employing the same patterning as a unifying feature. Balustrades were also replaced with laser cut metal sheet with the same pattern.

Inside, what was formerly many discrete rooms within the villa is now a more open, social and versatile living space with wide sliding doors between circulation zones and an open plan living and dining room. Social spaces are designated to the middle/main floor with private areas distributed between the lower floor (with direct access to garden and pool) and the upper floor.

The personality of the transformation is once again highlighted in the interior finish, where the same three-dimension handmade tile used outside is used again, but in white.



































