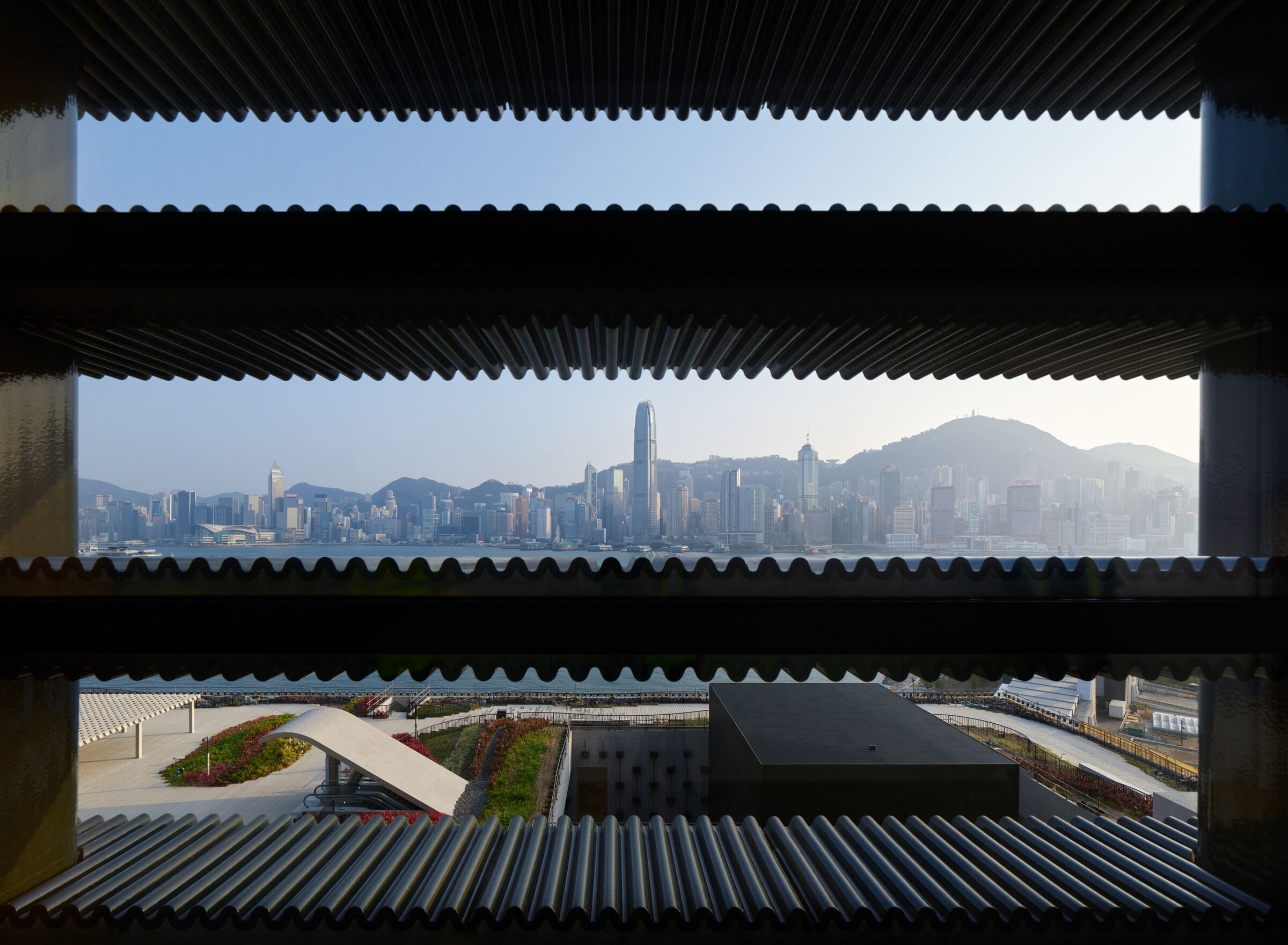The main challenge for Herzog & de Meuron was how to fulfill the client’s desire for an ‘industrial’ building on a tabula rasa site. To overcome this they tapped into another challenge for the reclaimed land site, the underground tunnel of the Airport Express that runs underneath. They excavated the leftover space around the tunnel and linked the underground spatially and structurally to the museum tower that sits on top. The in-between layer, between the underground and the tower, became the answer.

“The outcome is a building that is not simply anchored in its surroundings; it is also formed by them. It is a clearly defined, almost archaic structure that echoes the iconic tradition of Kowloon’s skyline and transforms it into a beacon of art and artists. M+ is a public space, a forum, a built natural environment for people and art.”
- Ascan Mergenthaler, partner at Herzog & de Meuron

The in between forms an entrance platform that can be accessed from all directions. A broad diagonal opening in the floor combined with large ceiling cut-outs allow views on all the uses and activities of M+. In the four corners of the platform the architects placed the museum shop, a large temporary exhibition space, an auditorium and a glazed Learning Center with a public courtyard leading to the rooftop terrace.

Found Space
The excavation of the underground reveals an unexpected space, a “Found Space”. A space the architects see as a challenge to artist and curator alike to make use of its raw potential. The space can be used for art and design, installations or performances and forms the M+ museum’s answer to Herzog & de Meuron’s Turbine Hall at the Tate Modern in London.

Gallery Box
The horizontal volume that hovers above the entrance space houses the more conventional exhibition spaces. The galleries, based on an orthogonal grid, are arranged around a central plaza. The four corners of the plaza access a gallery sequence. Each sequence is introduced by a specific space; an elongated sky-lit gallery, a courtyard with direct access to the roof terrace, a room with extensive glazing towards the West Kowloon Park and an auditorium facing Victoria Harbour. Flexibility is given to the galleries in the floorplan that can be combined or subdivided, and the illumination that can come from above or from the sides, making them introverted or extroverted. Precise openings in the façade frame views of the Artist Square, the Park and the skyline of Hong Kong Island across the harbour.

At the place where the box and the tower intersect, the tall exposed concrete “Focus Gallery” with lateral bands of daylight just below the ceiling.

Tower
The thin elongated tower provides research facilities, artist-in-residence studios and a curatorial centre where natural filtered daylight and expansive city views make researching, learning and working a special experience. On the top floors a member lounge and public restaurants with panoramic views are located.

Mega-trusses
To control the tunnel movements in accordance with strict limits set by Hong Kong’s transit and building authorities, the engineers at Arup implemented five mega-trusses which prevent the M+ structure loading the tunnels. The engineering solution also provides the museum with vast column-less spaces that allow for flexible reorganisation, if needed. The trusses reveal themselves in the atrium and the roof garden on the second and third floors.

Terracotta Cladding
Referencing traditional Chinese roofs, undulating dark-green terracotta tiles cover the facade and various sections of the ground floor. A modular cladding system consists of two main categories of panels. One for the platform and the other for the tower.

The platform panels of semi-cylindrical tubes cover the Main Hall and the various openings of windows, vents, and mechanical systems on the facade. For tower panels rows of terracotta mullions and tiles are cast in concrete as part of an aluminium frame with window glazing. These function as sun-shading louvres. The tower panels have grooves for insetting LED lights.
The glazed ceramic tiles were made by extruding a special clay mixture through a mould inside the ceramic factory of Palagio Engineering in Chianti, Italy. The precast parts were assembled in Shenzhen and shipped to Hong Kong.

Media Facade
Basel media designers iart, who collaborated with Herzog & de Meuron before on the Messe Basel and 2012 Art Basel pavilion, developed a city-scaled media facade for M+. The 66 x 110 meters LED installation transforms the museum facade into a massive screen. Two types of LED lights form a coarse-grained screen that will display specifically commissioned media artworks alongside exhibition and brand messaging.

































