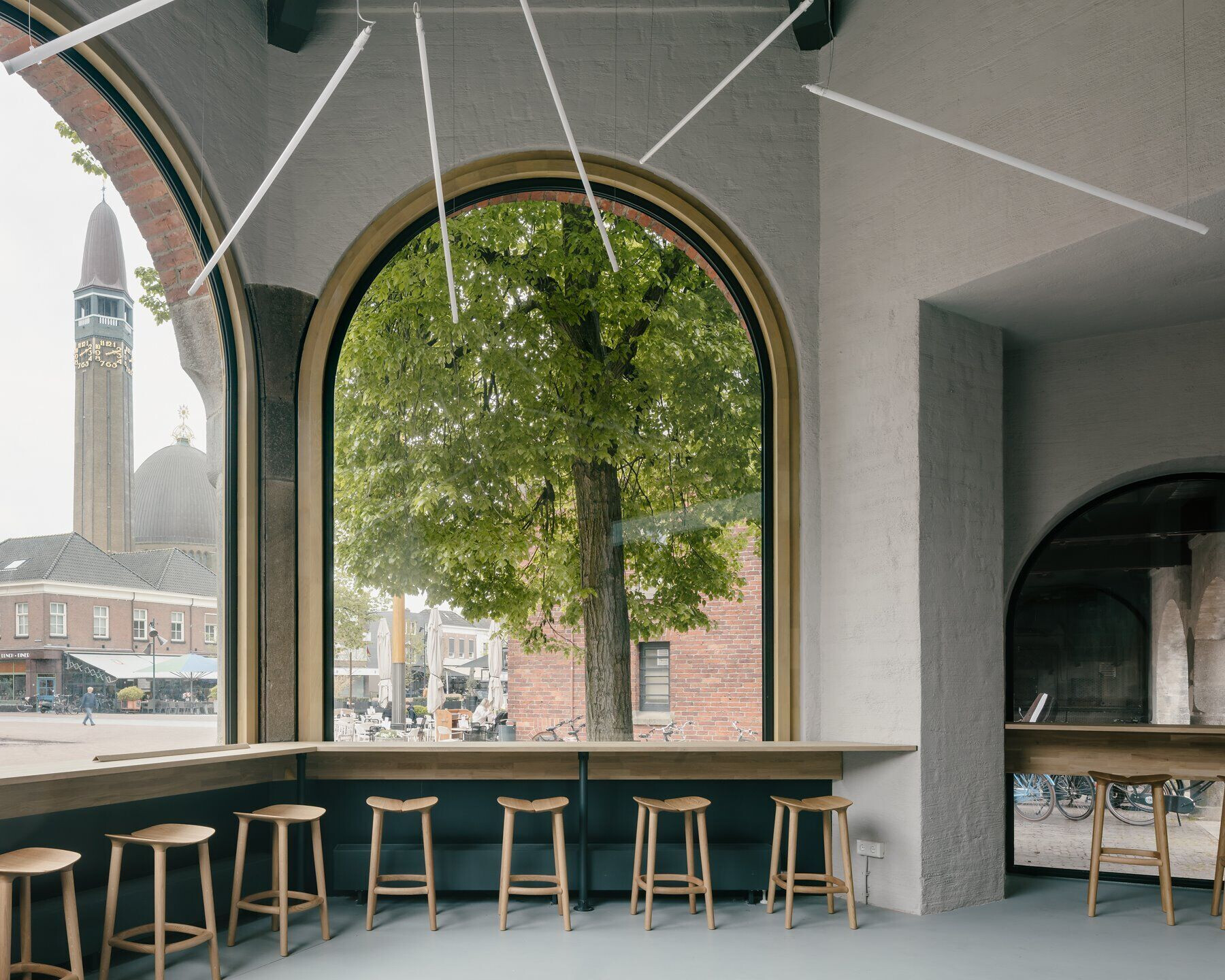The new Shoe Quarter by CIVIC Architects brings a new and innovative knowledge centre for shoe design, fashion, and production back to the Dutch leather and shoe city of Waalwijk. Situated in a listed building complex originally designed by Alexander Kropholler in the 1930s, the partially renovated, transformed, and expanded building displays a collection of 12,000 shoes alongside exhibitions, a knowledge centre, library, workshop space, laboratories for design and prototyping, as well as a museum café.

Initially becoming a hub of production through the industrial development of the local craft of shoe craftsmanship, Waalwijk has in recent times seen shoe production disappear as an industry. A key aim of the Shoe Quarter is to take the lead in guiding the industry towards a sustainable future, linking historic craft, entrepreneurship, and innovation, and making Waalwijk once again a hub for the industry.
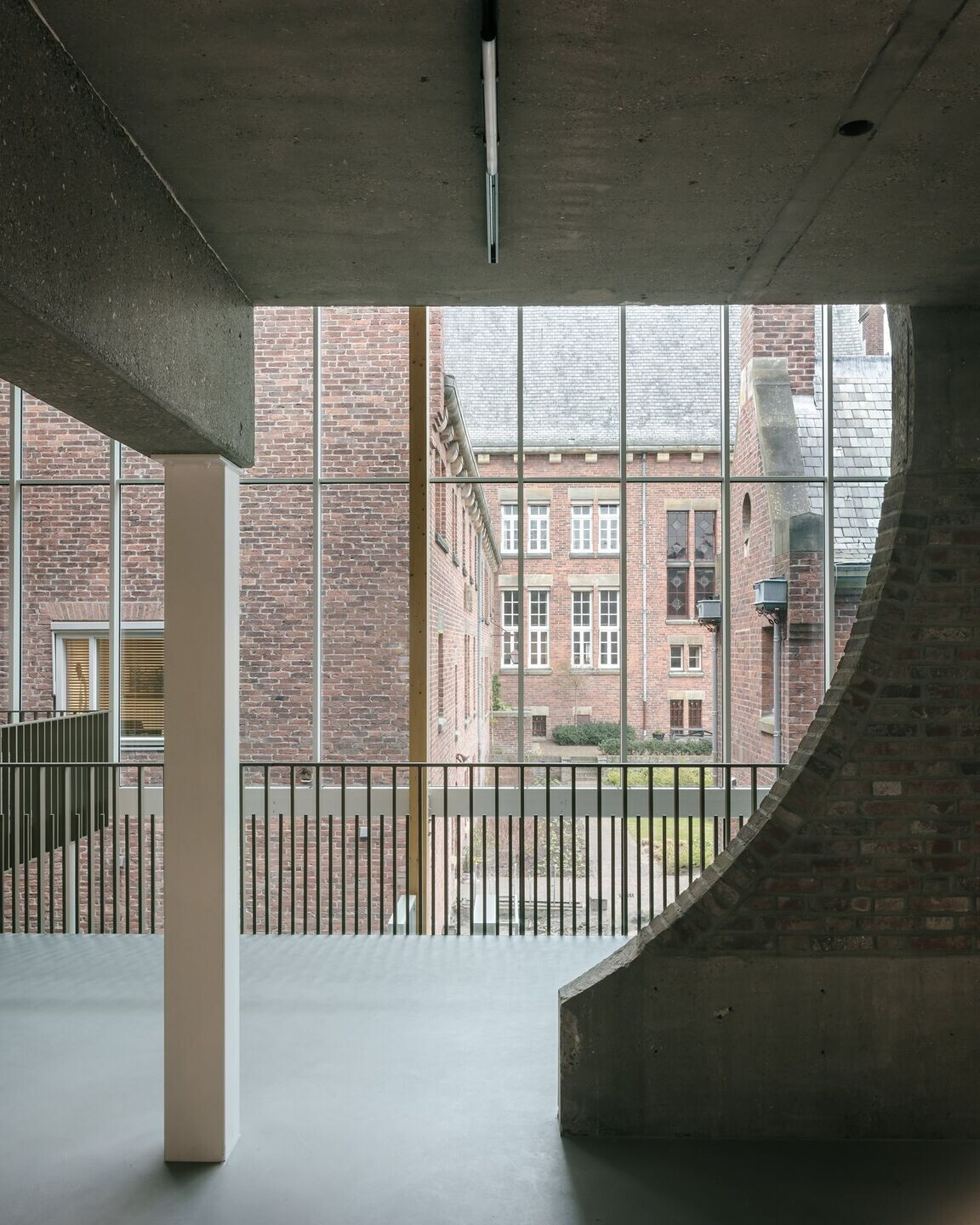
The building is designed in a way to encourage each visitor to find his or her way through the collection at their own pace. First-floor functions are organized around a central garden room that provides flexibility and choice in terms of circulation.
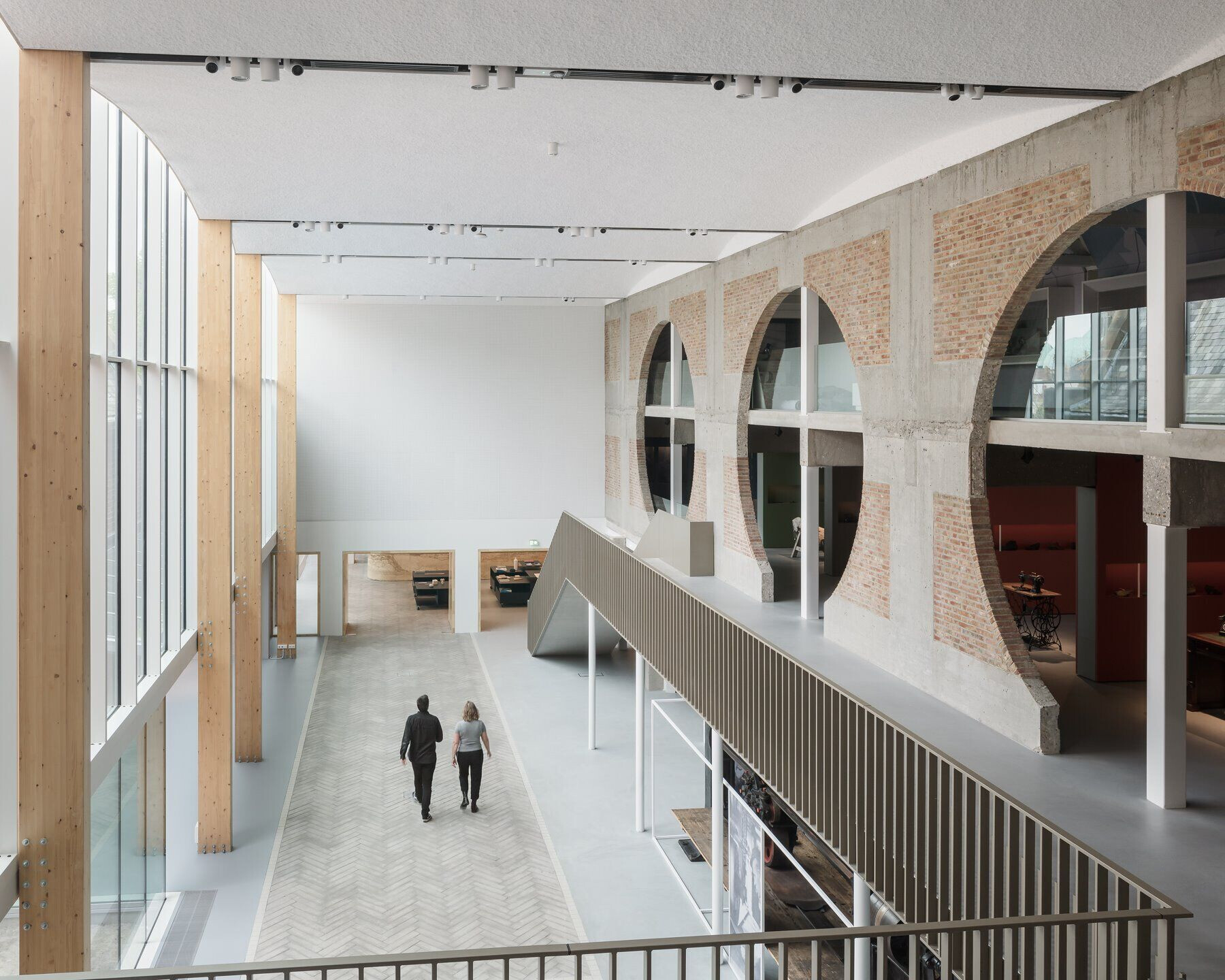
New 5-meter round openings, cut into the old walls, allow for the incidental viewing of exhibitions while strategically placed stairs make it possible to take a shortcut if you don’t wish to move through the museum according to the set route. The open and connected nature of the design results in a space that is rich in inspiration and cross-pollination.
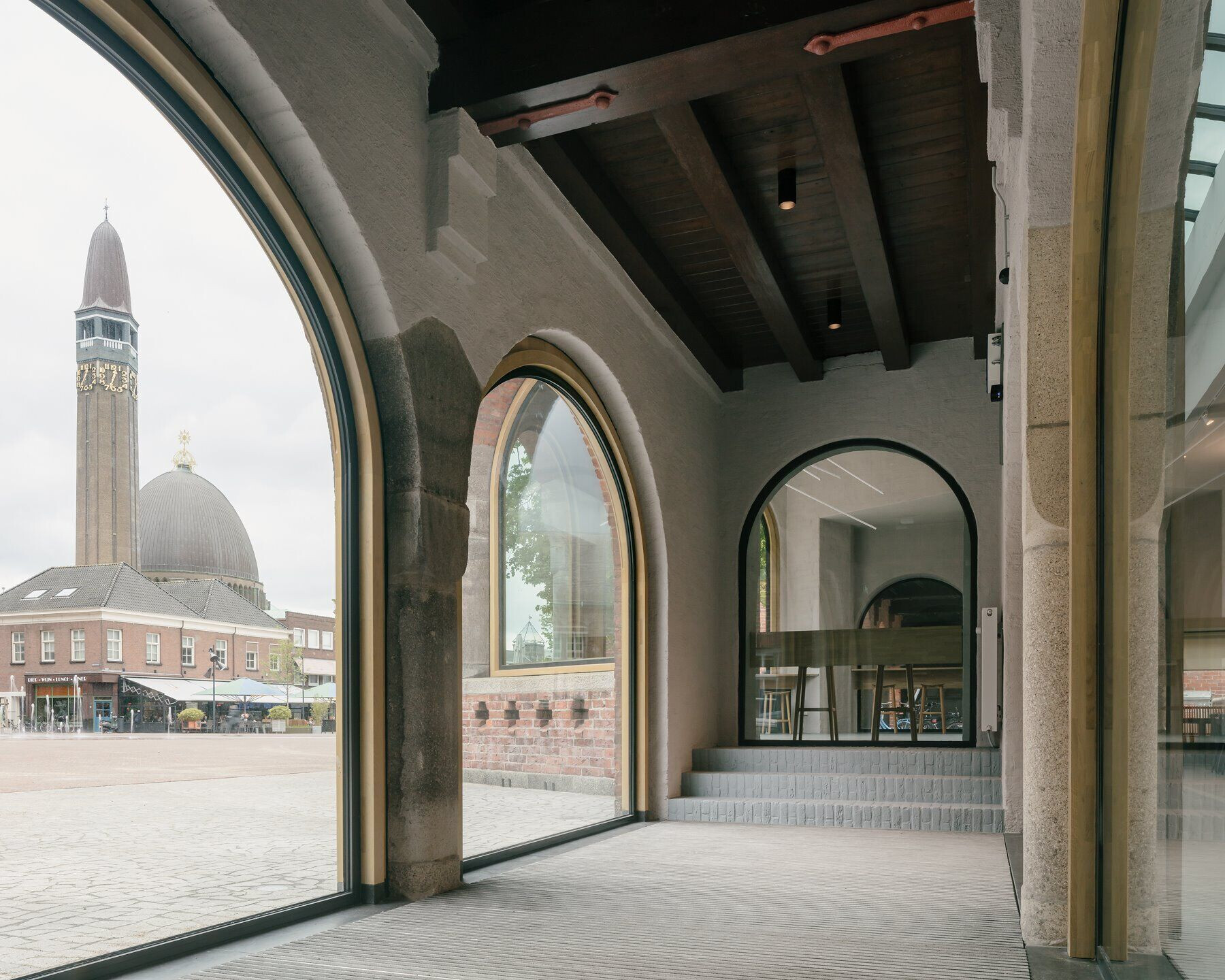
One of the most important works of Alexander Kropholler, the museum buildings were completed in phases and then expanded in the 1980s. CIVIC Architects sought to bring back original principles and details of the Kropholler design, particularly open arcades and kiosks on the square, as well as new arched window frames and solid oak details. Large-format bricks with wide joints and used, with a diagonal staggered masonry bond that refers to surrounding roof shapes.
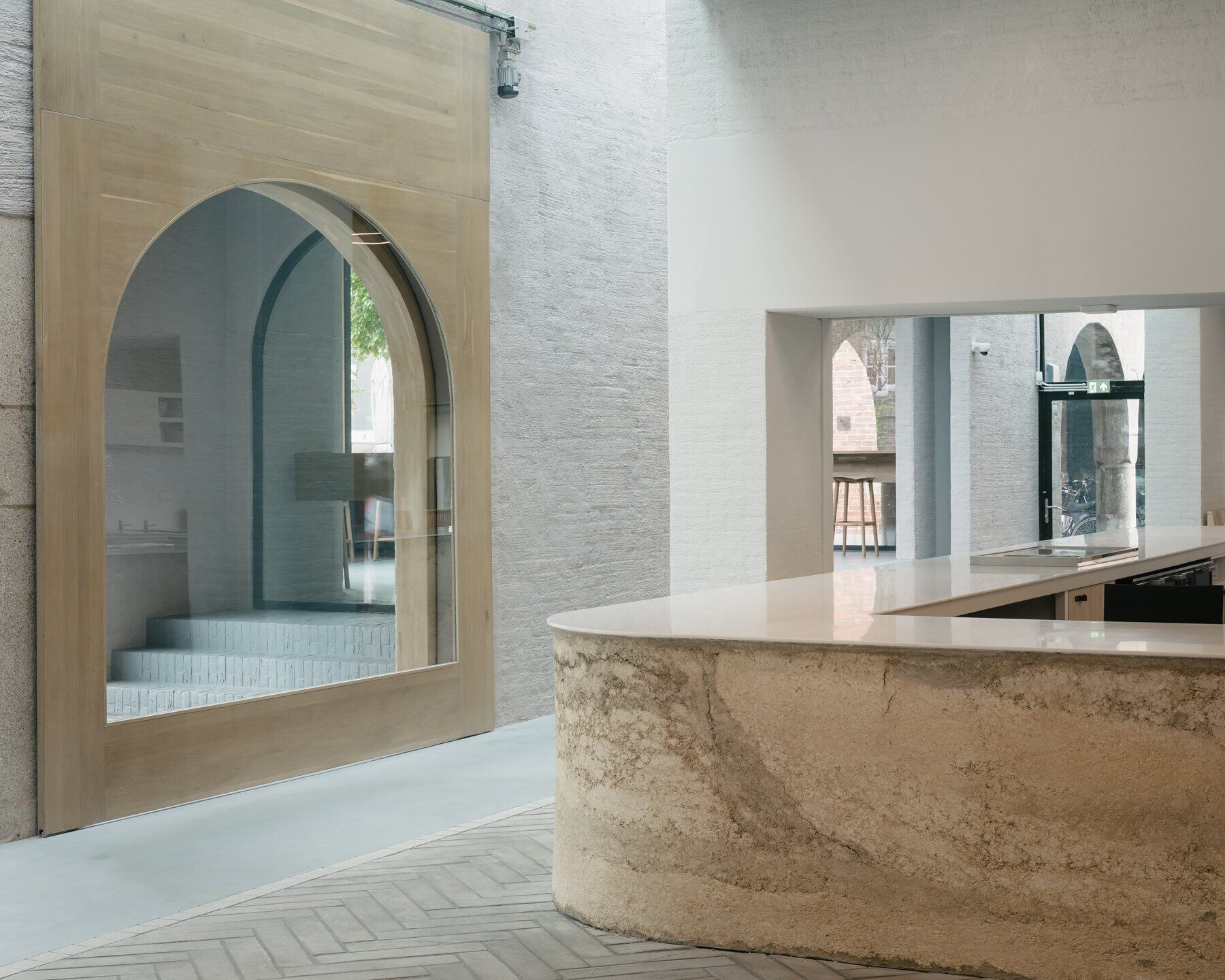
As a modern addition, a central multifunctional desk at the entrance is made of lime hemp, with ceilings above fabricated from a synthetic felt of recycled PET bottles.
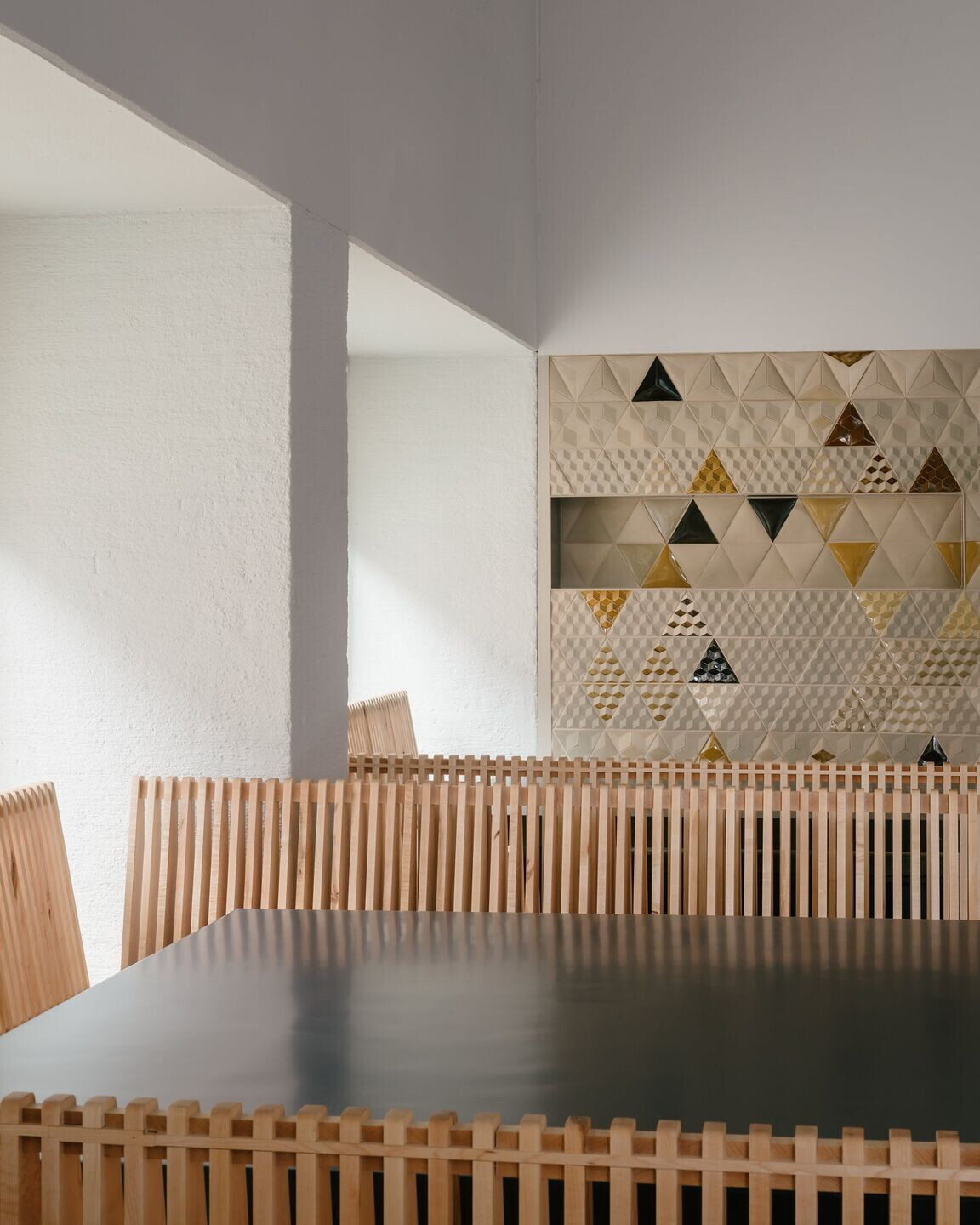
A highlight and feature at the entrance area is an experimental ceramic tile wall developed with La-Di-Da. The wall combines ceramic craftsmanship with innovation and sustainability through the unusual shape of the 3d printed molds and the use of waste from other glazing processes.
