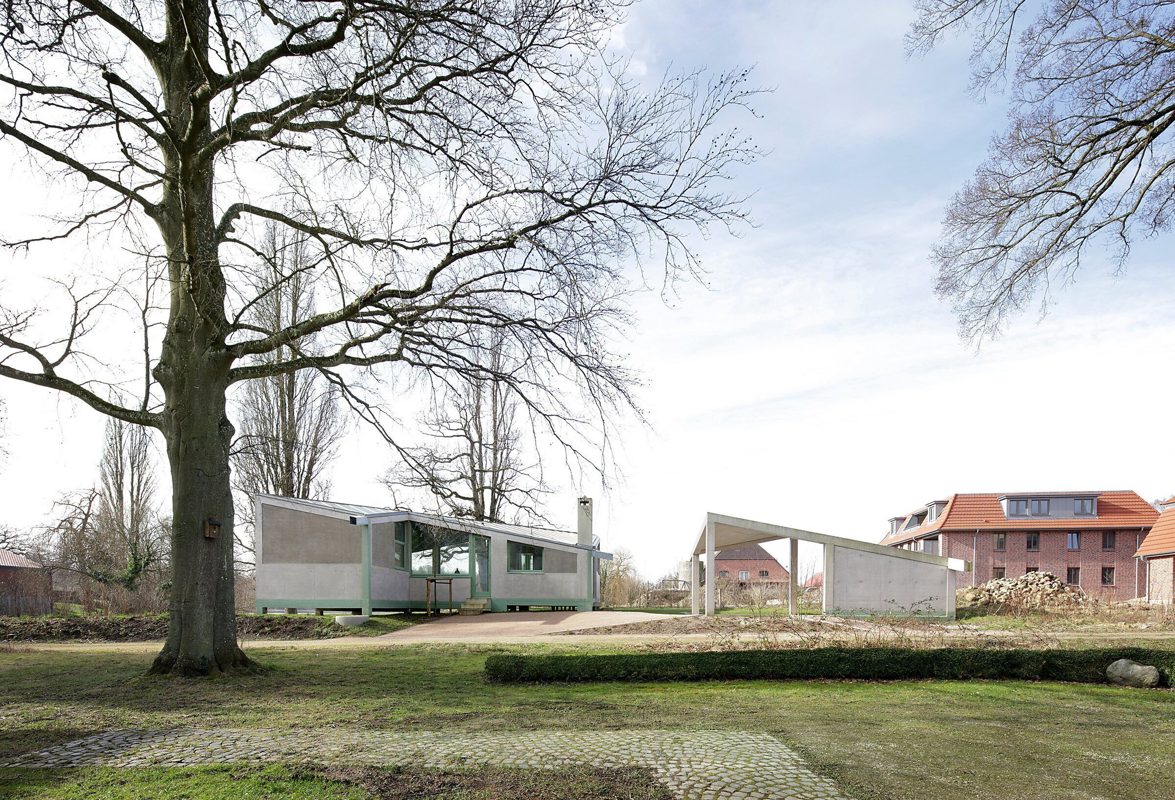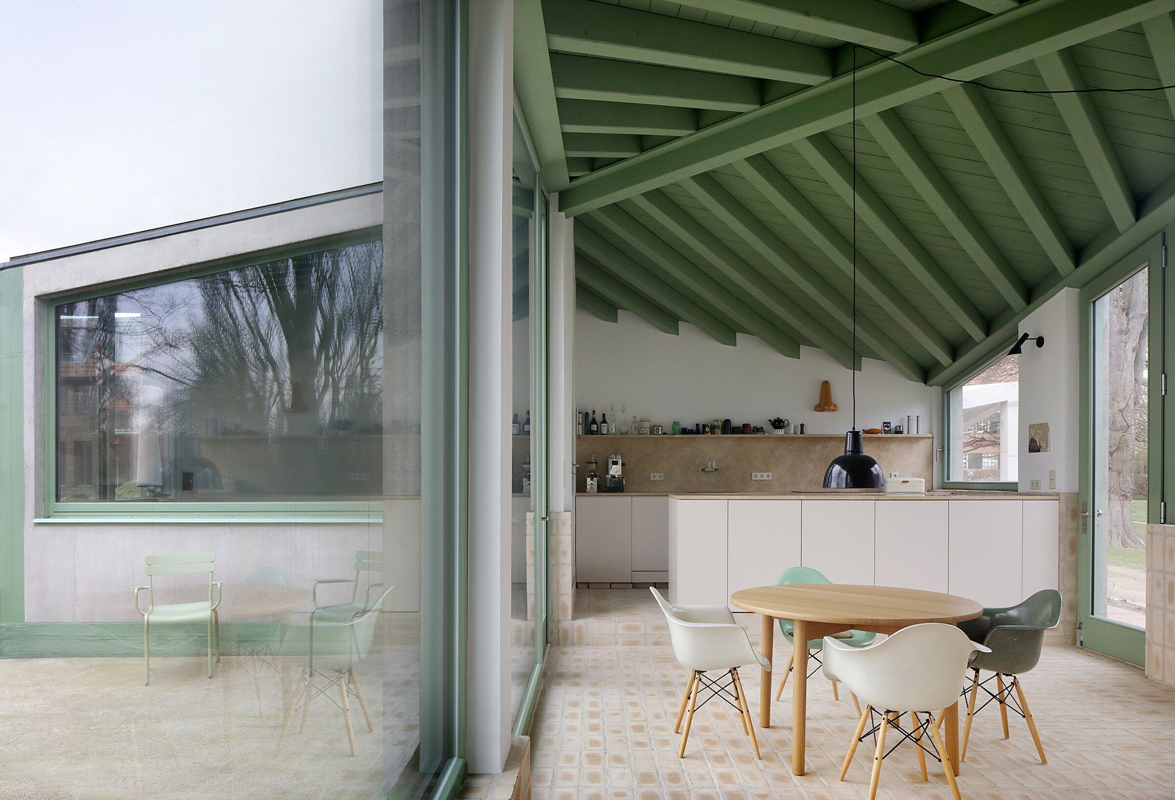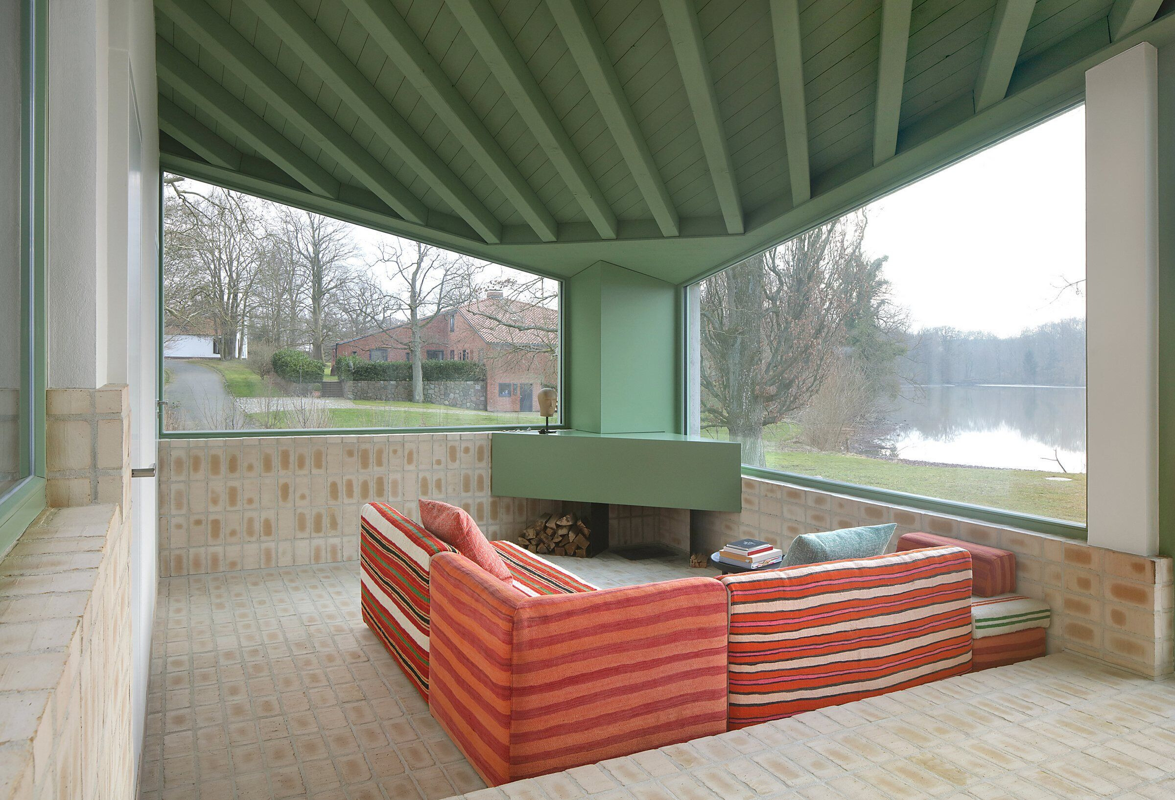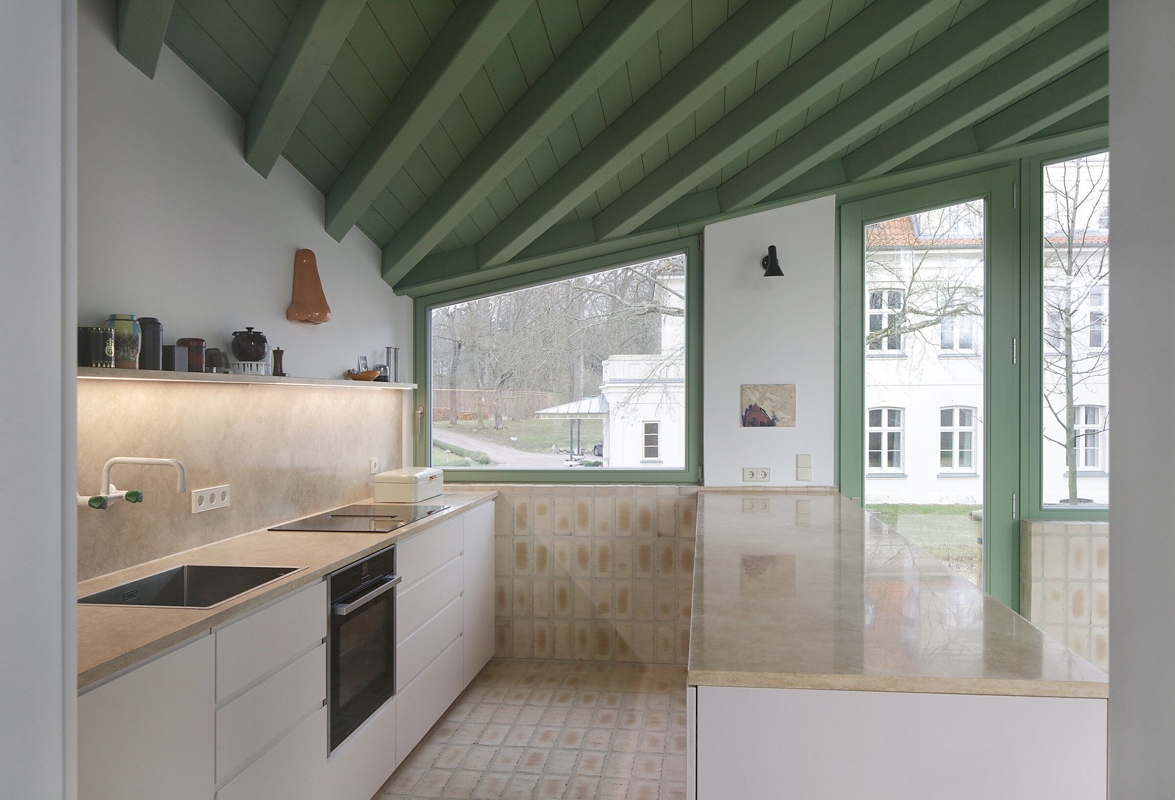On a lakefront property on the site of a former estate in Schleswig-Holstein, Germany, this freestanding building, and weekend retreat by architects amunt is extremely simple in pro-gramme: two bedrooms and bathrooms for the clients and their guests, a dining room with a small kitchen, and a living room with fireplace. Following the tradition of modern pavilions, five resulting square spaces form a Z-shaped building unified by a flat gable roof with a diagonal ridgeline.

The subtle level difference between rooms serves to navigate the gently sloping terrain while creating a series of different room conditions. In addition, the orthogonal plan with an overarching diagonal gable adds yet more variation with differing heights that produce a range of spatial experiences that range from intimate to more extroverted.

Influenced by sculptures of the Spanish artist Chillida, building corners feature chimneys and waterspouts that express themselves as distinctive sculptural elements. The building's concrete frame - left exposed on the outside - contrasts with homogeneous brick cladding for floors and areas beneath the windows. The selection of brick here speaks to the regional character of surrounding houses and agricultural buildings.

Extensive glazing creates a feeling of indoor/outdoor living while capturing the landscape and opening up to dynamic vistas. This openness, however, comes alongside a sense of security, with parts of the roof extending down low.



































