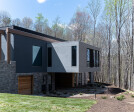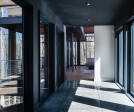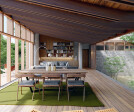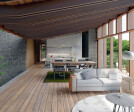20th century modernism
An overview of projects, products and exclusive articles about 20th century modernism
Progetto • By Articolo Studios • Alloggi Privati
Raleigh Residence
Progetto • By CODA Arquitetura • Appartamenti
Memória Apartment
Progetto • By PT Arch Studio • Negozi
CocoCha The Chamitage
Progetto • By FUTRHOMES • Alloggi Privati
The FUTRHOMES QUANTUM
Progetto • By Kith Studio • Alloggi Privati
Triangle Residence
Progetto • By Barman Architects • Centri Culturali
Palazzina Masieri Restoration Project
Progetto • By Vilhelm Lauritzen Architects • Aeroporti
Terminal 2 - Copenhagen Airport
Progetto • By Vilhelm Lauritzen Architects • Uffici
Shell House
Progetto • By LARGO Arquitetura • Alloggi Privati
LC3 House
Progetto • By Wittehaus • Alloggi Privati
Gerendák
Progetto • By PAUL CREMOUX studio • Alloggi Privati
Casa Tolu
Notizie • Notizie • 15 feb 2023
A short history of Le Corbusier
Prodotto • By Futon Company • Paulistano Chair
Paulistano Chair
Progetto • By Prashant Parmar Architect • Appartamenti
Penthouse in Ahmedabad
Notizie • Notizie • 16 mag 2021





























































