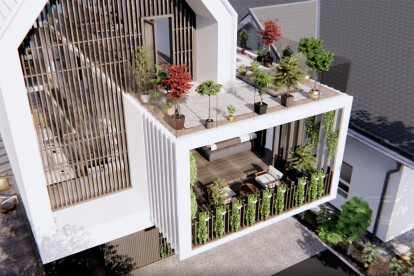3 storey house designs
An overview of projects, products and exclusive articles about 3 storey house designs
Progetto • By Kith Studio • Alloggi Privati
Urban Oasis House
"URBAN OASIS" exemplifies an innovative approach to compact urban living. Situated on a 7-perch (177 sq.m.) plot in Thalawathugoda, Sri Lanka, this house is designed to achieve an impressive sense of spaciousness and greenery within a limited land area.
Kith Studio
Kith Studio
The house showcases a contemporary modern architectural style, with materials, finishes, and details carefully selected to enhance the quality of space and create a harmonious living environment. The exterior features a sophisticated blend of glass, timber, and brick, seamlessly integrating the house into its urban context while maintaining a sense of privacy and elegance.
Kith Studio
The four-story residence is thoughtfully designed to comfortably ac... Altro
Progetto • By archi-tube • Alloggi Privati
A Minimalist Interior Design House
This video is a house project designed for a couple fond of minimalist interior design. The location for the house 10mx20m (buildable area) situated in Los Angeles, California. Total area is 4,530 square feet for a young professional couple. Its architecture & interior design is intentionally designed to make a minimalistic mood by use of white painted for ceiling, white coated paint for wall, white coated waterproof for kitchen and bathroom area. The use of stone is limited only for kitchen countertop and bathroom wash basin area.
1st floor is 2,088 sf / 2nd floor is 1,829 sf / 3rd floor is 613 sf
For more information, please visit https://youtu.be/RO7xHzjmQk8 Altro
Progetto • By HouseStyler • Alloggio
3BHK Bungalow Design Plan | Plot size - 35'x40'
3BHK Bungalow Design, 1500 SQFT North Facing Floor Plan which includes 3 bedrooms, kitchen, drawing room, toilets, balconies, lounge, and staircase with all dimensions.In modern style 3BHK bungalow design for a plot size of 10.70 M x 12.20 M (35' x 40'), plot area 130.0 Sq.M has north-facing road, where built-up area 140.0 Sq.M and carpet area 120.0 Sq.M. We are introducing a three-bedroom house which is a great arrangement of space and style. Living room for growing families and entertaining guests, where kitchen and prayer room placement is Vastu based. The luxurious interior can create a comfortable ambiance inside the home. Exterior and landscaping enhances the aesthetic beauty of your home and creates an Eco-friendly environment, space... Altro
Progetto • By Ashwin Architects • Alloggio
30’x44′ South Facing Site with 3 BHK Duplexes
Dr. Lokesh's residence. It is a 30'x44' south facing site. The ground floor has a 1 BHK for rental purpose and 2 car park. The first & second floors consist of 3 BHK duplexes for Dr. Lokesh. See more at - http://www.ashwinarchitects.com/gallery-view/30x44-south-facing-site-3bhk-duplexes Altro


















