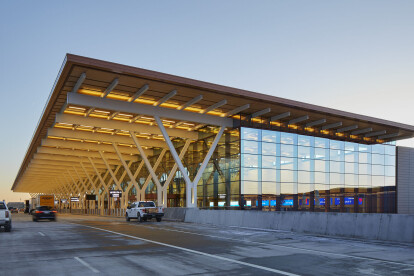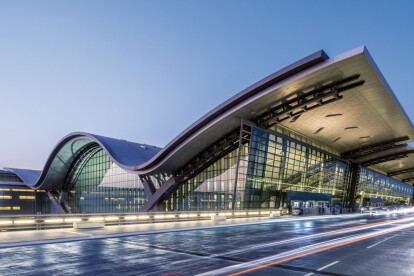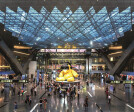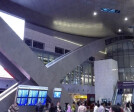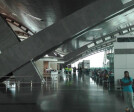Airport design
An overview of projects, products and exclusive articles about airport design
Progetto • By Bacco Arquitetos Associados • Aeroporti
Fernando de Noronha Airport
Meeting the demands of the Dix operator, the project by Bacco Arquitetos and Triptyque Architecture incorporates the island's unique characteristics São Paulo, 2024 – Bacco Arquitetos and Triptyque Architecture carried out a study for the expansion of the passenger terminal at Fernando de Noronha airport (PE), designed to integrate harmoniously with the existing terminal, embracing it in all four quadrants.
Triptyque Architecture
Given the remote location of the island, the offices opted for an industrialized construction approach, making it easier to transport the structure by boat to the small mooring pier and then to the construction site. The basis of the project was defined by the use of a glu... Altro
Notizie • Notizie • 7 mar 2023
Kansas City International Airport by Skidmore, Owings & Merrill’s female-led team emphasizes inclusivity and accessibility for all
Progettato, ideato e disegnato da SOM in collaborazione con Clark | Weitz | Clarkson (CWC), il nuovo terminal dell'aeroporto internazionale di Kansas City (KCI) è un polo di trasporto con una superficie di 1,1 milioni di metri quadrati che sostituisce l'edificio originale del terminal, ormai obsoleto, risalente al 1972. Guidato da un team di consulenti prevalentemente femminili, il progetto aumenta la capacità di trasporto dei passeggeri riflettendo la ricca cultura della regione e sottolineando l'idea dell'aeroporto come luogo inclusivo e accessibile a tutti.
Lucas Blair Simpson © SOM
Con una pianta a forma di I, l'edificio del terminal a due piani destina il livello superiore alle partenze, compresi i check-in e... Altro
Notizie • Notizie • 5 giu 2022
Soaring aerial walkway welcomes passengers to the new International Arrivals Facility at Seattle-Tacoma Airport
Improving efficiency and elevating the passenger experience, the new and expanded International Arrivals Facility (IAF) at Seattle-Tacoma International Airport (SEA) features an aerial walkway, which is the longest of its type in the world, a Grand Hall, and a secure corridor to increase passenger numbers to international gates.
Dave Burk / Lucas Blair Simpson | SOM
Spanning 7880 feet across an active taxi lane, the walkway affords passengers 360-degree views of the Pacific Northwest landscape, including Mount Rainier, and the Olympic and Cascade Mountain Ranges. Passengers can simultaneously watch planes passing beneath as they head towards the Grand Hall.
Dave Burk / Lucas Blair Simpson | SOM
With a sweeping roofline that tilt... Altro
Progetto • By Basaltina® Natural Stone • Aeroporti
Hamad International Airport – Doha
Basaltina® makes every project unique and the new Hamad International Airport is one of the best examples. Our stone is used for the cladding of the vertical supporting structure and the base of the giant teddy bear that all the world can admire when arriving in the main hall of the airport. This project embodies the capacity of Basaltina® to enhance all kind of architectural creations: even structural elements can become design objects when cladded with the unique texture of Basaltina® stone. Altro





