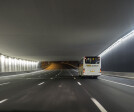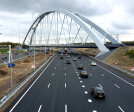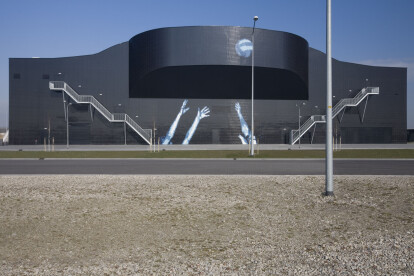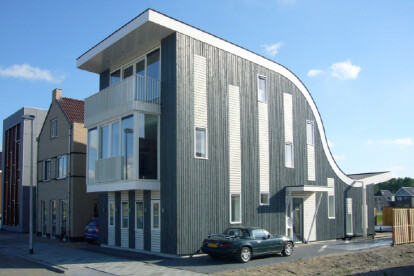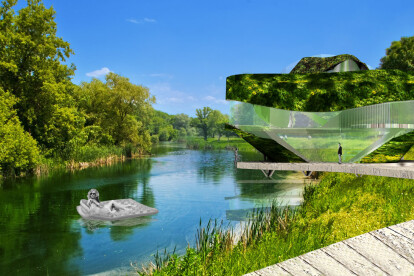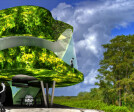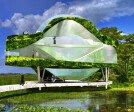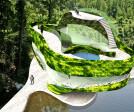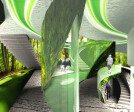Almere
An overview of projects, products and exclusive articles about almere
Progetto • By B-too • Alloggio
Achilles
Notizie • Notizie • 30 gen 2024
Studioninedots completes new residential tower and public plinth aimed at young urbanites
Progetto • By Studioninedots • Spazi Verdi Urbani
Highnote
Progetto • By ZJA • Acquedotti
Weguitbreiding A1/A6 Diemen – Almere Havendreef
Progetto • By ZJA • Centri Sportivi
Sports Centre Almere
Progetto • By Arc2 architecten • Alloggio
Villa for a Trumpet Player Almere
Progetto • By WHIM architecture • Alloggio
Villa Al
Progetto • By Posad spatial strategies • Coste











