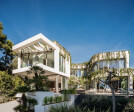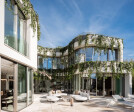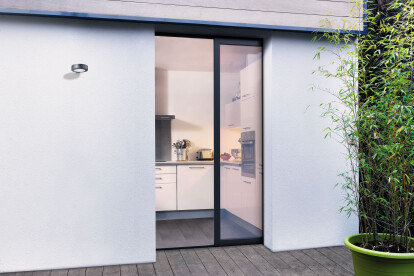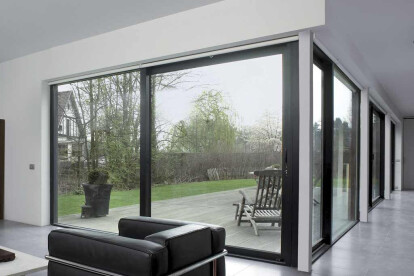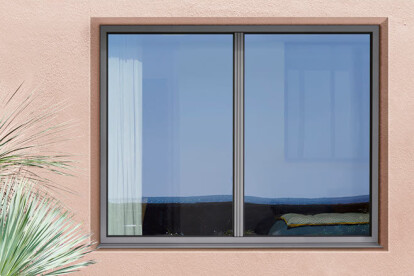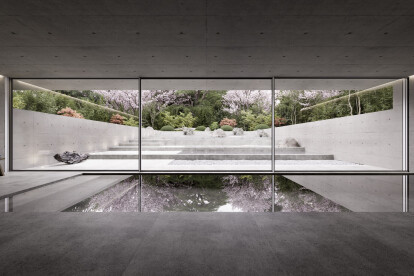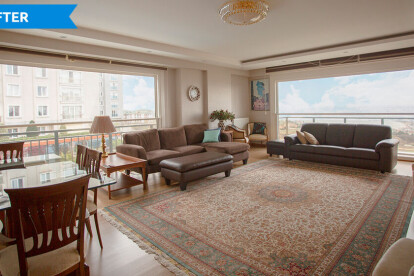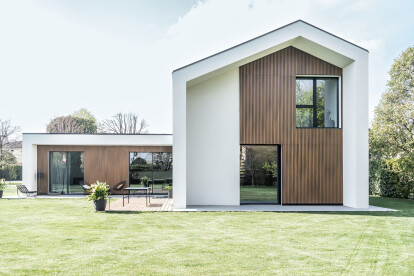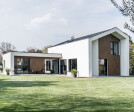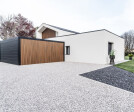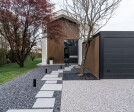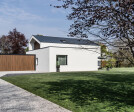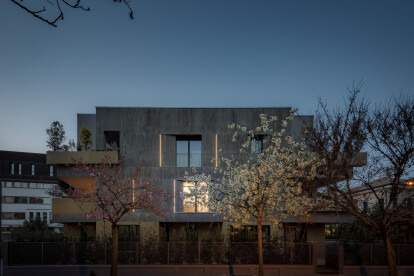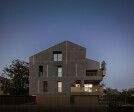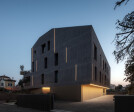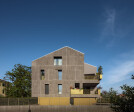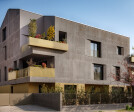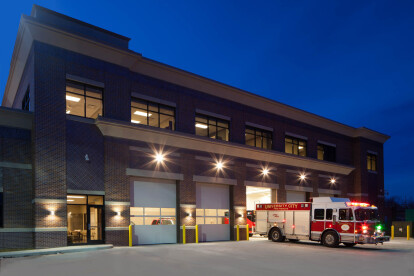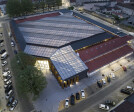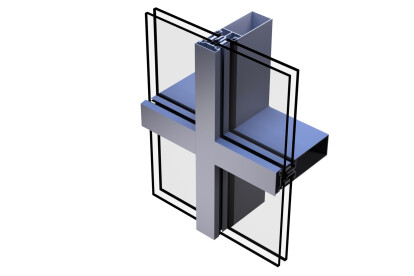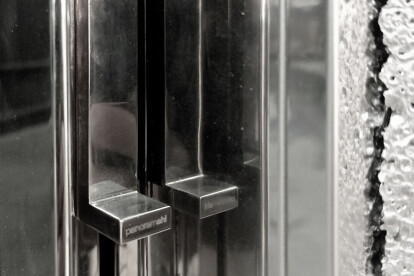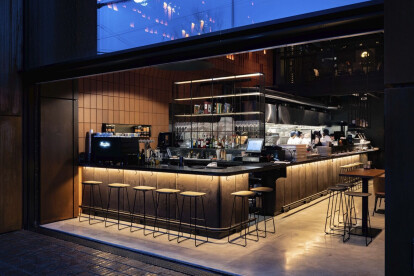Aluminium window
An overview of projects, products and exclusive articles about aluminium window
Progetto • By Palomino Arquitectos Estudio • Alloggi Privati
VQR-18003 - S'ANELL
Prodotto • By K·LINE España y Portugal • Sliding Pocket Window KL-BG
Sliding Pocket Window KL-BG
Prodotto • By K·LINE España y Portugal • Lift and slide window EV 400
Lift and slide window EV 400
Prodotto • By K·LINE España y Portugal • Window KL-FP
Window KL-FP
Prodotto • By K·LINE España y Portugal • Sliding Window Minima Slide
Sliding Window Minima Slide
Progetto • By Libart • Paesaggio Residenziale
Panora Maxi Façade Window
Progetto • By Impronta • Alloggi Privati
Casa BR
Progetto • By Impronta • Paesaggio Residenziale
Pietra Scolpita
Prodotto • By Winco Window Company • 1150 Window Series | Fixed/ Projected/ Casement
1150 Window Series | Fixed/ Projected/ Casement
Progetto • By Grupo Navarra • Negozi
Mercado Municipal de Braga
Prodotto • By Grupo Navarra • N15200 Fachada Cortina
N15200 Fachada Cortina
Prodotto • By panoramah!® • ah! Security
ah! Security
Prodotto • By panoramah!® • ah! Soft Close
ah! Soft Close
Prodotto • By panoramah!® • ah! Insect Screen
ah! Insect Screen
Prodotto • By panoramah!® • ah! Motorisation



