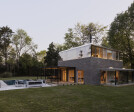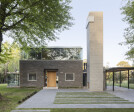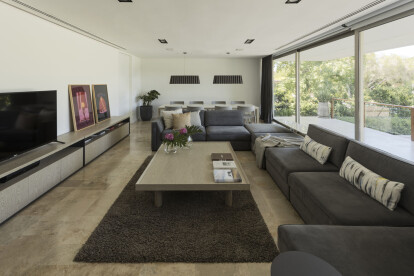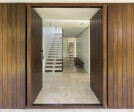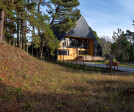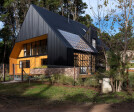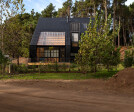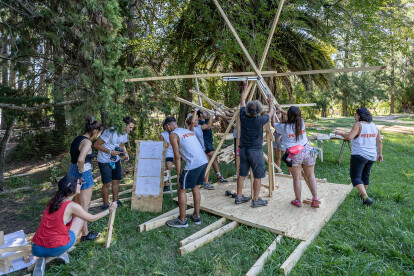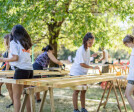Argentina
An overview of projects, products and exclusive articles about argentina
Progetto • By Estudio Galera Arquitectura • Alloggi Privati
Choique House
Progetto • By Caparroz Arquitectura • Alloggi Privati
Los Juncos House
Notizie • Notizie • 10 lug 2024
Resident-financed apartment building in Buenos Aires adds to city’s heterogeneous landscape
Progetto • By Estudio Galera Arquitectura • Alloggi Privati
House Three
Progetto • By FEDERICO BERARDI • Centri Commerciali
CLUB PEJERREY DE QUILMES
Progetto • By VAMO • Appartamenti
Paraguay32
Progetto • By Daniel Canda arquitecto • Alloggi Privati
Cabin 192
Progetto • By Daniel Canda & Asociados • Uffici
OSPAÑA Obra Social Headquarters
Notizie • Notizie • 16 nov 2023
25 best architecture firms in Argentina
Progetto • By Fallone • Alloggi Privati
House at El Alfalfar
Progetto • By Kerimov Architects • Centri Culturali
Argentina Cultural Center
Progetto • By Estudio Galera Arquitectura • Alloggi Privati
CMMY House
Progetto • By Hello Wood • Università
SUPERPOSICIÓN - HELLO WOOD ARGENTINA 2020
Progetto • By Estudio Galera Arquitectura • Alloggi Privati
Basque Pavilion
Progetto • By Estudio Galera Arquitectura • Alloggi Privati





























