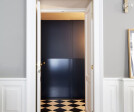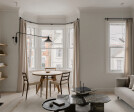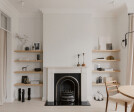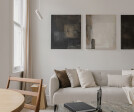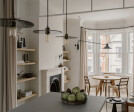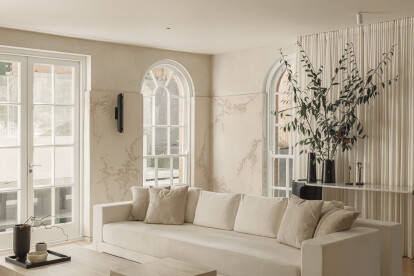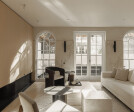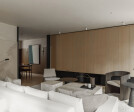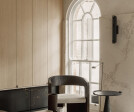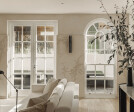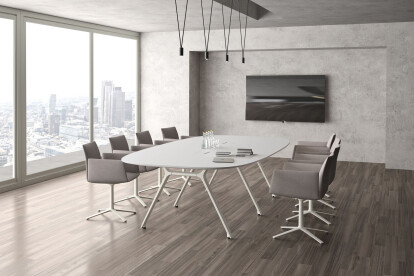Bespoke
An overview of projects, products and exclusive articles about bespoke
Prodotto • By DE JUUL Interior Design • Dining table 'Ode to Prouvé'
Dining table 'Ode to Prouvé'
Progetto • By KICK.OFFICE • Appartamenti
CASA N
Progetto • By KICK.OFFICE • Appartamenti
CASA DGR
Progetto • By OZA Design • Alloggi Privati
Doro Apartment
Progetto • By OZA Design • Alloggio
Cranleigh Lodge
Progetto • By Creativ Interior Studio • Appartamenti
Elegance Redefined at ONE Rahmaninov Residence
Progetto • By Studio Appelo • Appartamenti
Geschutswerf
Progetto • By AR Design Studio • Alloggi Privati
The Woodland House
Progetto • By ARCHITETTURA ed INTORNI • Appartamenti
CHAR House
Prodotto • By RENZ • Convo conference table system
Convo conference table system
Progetto • By RYMAR.studio • Appartamenti
Bespoke light interior
Progetto • By Greater Dog Architects • Negozi
LEDING Bespoke
Progetto • By Aum Architects India • Alloggi Privati
Meander Hūs
Prodotto • By Articolo Studios • Occhi Maxi Wall Sconce
Occhi Maxi Wall Sconce
Progetto • By Boano Prišmontas • Uffici









