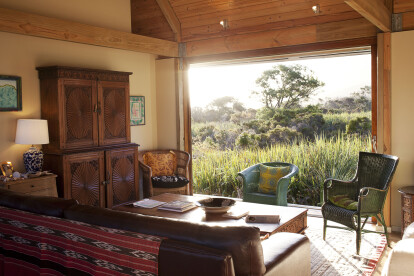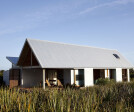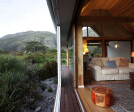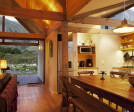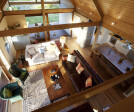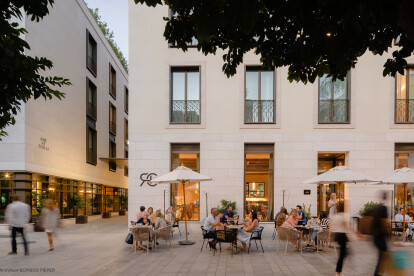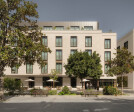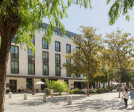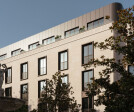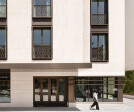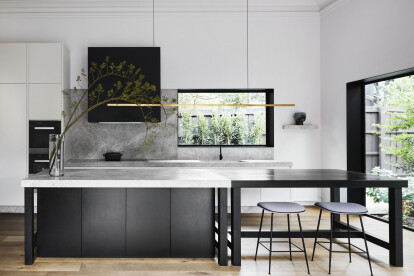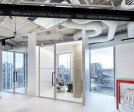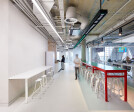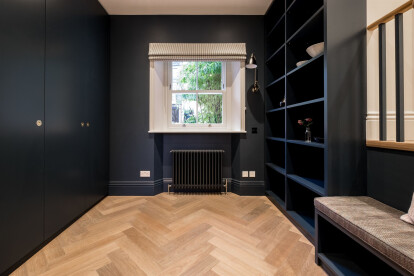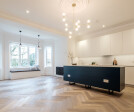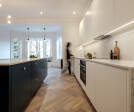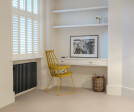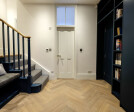Bespoke joinery
An overview of projects, products and exclusive articles about bespoke joinery
Progetto • By buck&simple • Alloggi Privati
Little Birch
Progetto • By buck&simple • Alloggi Privati
Casa Figueira
Progetto • By Rees Architects • Alloggi Privati
Blackheath
Progetto • By KLG Architects • Alloggi Privati
House Russel
Progetto • By Borgos Pieper • Hotel
Hotel Radisson Collection Magdalena Plaza 5*
Progetto • By Rees Architects • Alloggi Privati
Wanstead
Progetto • By Rees Architects • Alloggi Privati
Leytonstone Loft
Notizie • Notizie • 6 set 2021
Armadale Residence II by Studio Tate is an elegant example of cohesive design that respectfully balances heritage features with contemporary vision
Progetto • By Chaunceys Timber Flooring • Alloggi Privati
Argyll Road
Progetto • By Fraher & Findlay • Alloggi Privati
Artists House
Progetto • By Liqui Group • Negozi
Brown's Natural Pet Store
Ingenuity Media City
Progetto • By GBG Building Services Ltd • Appartamenti
Penthouse renovation with a view of the Shard.
Progetto • By GBG Building Services Ltd • Appartamenti
Abbey Road, St Johns Wood NW8
Progetto • By GBG Building Services Ltd • Appartamenti















