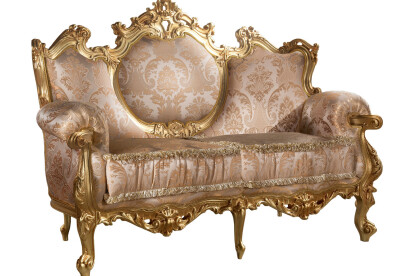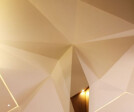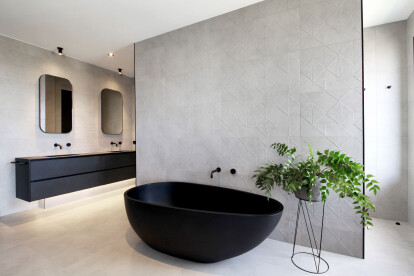Best interior designers
An overview of projects, products and exclusive articles about best interior designers
Progetto • By Banker Wire • Uffici
Welded Wire Mesh Trellis for Garden Planter
Progetto • By Design Studio Zimenko Yuriy • Appartamenti
Luxury in every detail
Prodotto • By MODENESE LUXURY INTERIORS • Classic French duo sofa
Classic French duo sofa
Progetto • By MARLENE ULDSCHMIDT ARCHITECTS STUDIO • Alloggi Privati
Casa Ancora
OIA
Progetto • By IONS DESIGN • Palazzi
Indoor pool in Neoclassical Style Interior
Progetto • By O&O European Design • Appartamenti
Residence near Warsaw II
Progetto • By IONS DESIGN • Alloggi Privati
living room design in transitional style
Progetto • By GCB Interior Architecture • Alloggio
Evermore
Progetto • By AshariArchitects • Appartamenti
7:37' House & Studio
Progetto • By AshariArchitects • Bar
Triangle Café
Progetto • By ITT Ceramic • Alloggi Privati
Origami Australia project
Progetto • By Q&A Studio • Bar
LA Prime
Progetto • By SWG STUDIO • Alloggi Privati
JAZZ UP RESIDENCE
Progetto • By Moein Jalali and Partners • Ospedali

























































