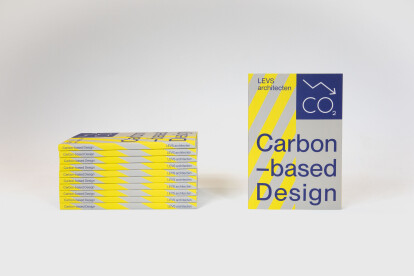Bim modeling
An overview of projects, products and exclusive articles about bim modeling
Notizie • Notizie • 3 apr 2023
LEVS architecture shares its carbon-based design approach with freely accessible publication
Basata su anni di ricerche basate su dati dello studio di architettura LEVS di Amsterdam, Carbon-Based Design è una pubblicazione completa che adotta un approccio concreto, basato sul bilancio delle emissioni di carbonio, alla progettazione architettonica dell'ambiente costruito in linea con l'obiettivo climatico dell'Accordo di Parigi di limitare il riscaldamento globale a 1,5 gradi. Pubblicata all'inizio di quest'anno in olandese, la versione inglese della pubblicazione e delle risorse è ora disponibile gratuitamente per tutti in formato PDF sul sito carbonbaseddesign.nl.
Courtesy LEVS architecten
Per raggiungere gli obiettivi dell'Accordo di Parigi del 2016, è possibile aggiungere all'atmosfera una quantit&ag... Altro
Progetto • By BuildEXT • Uffici
Synlab laboratory and office building
Extreme technology under the hood
The Synlab laboratory is the largest medical laboratory in Central and Eastern Europe, designed using the BIM method with extremely complex and stringent requirements. By converting and extending the neoclassical main building of the former Hungarian Royal Budapest Customs Free Port in the area of the free port of Csepel, the client wanted to create an office and industrial building that meets contemporary needs.
The extension of a classic building block is an exciting architectural challenge.
Caption
Modern building in a century-old industrial environment
The Royal Hungarian Budapest Customs Free Port opened in 1928 after nine years of planning and construction. When it opened, it was one of the m... Altro
Progetto • By KENK architecten • Appartamenti
Xavier
In this new business district of Amsterdam a mix of housing, offices and facilities is realized. A unique characteristic in the urban layout of the plan is that the different blocks are all conceived as separate 'urban palaces' with secondary buildings situated around a green semi-private urban space. This enhances a phaseable implementation of the total urban plan and creates a relatively small, distinctive urban grain. In 'Lot 4' the tower ‘Xavier’ and two ‘urban villas’ form a U-shaped block with an opening oriented to the south. This setup results at ground level in a relatively small-scale appearance. The buildings designed by KENK architects consists of 160 apartments, of which the layout and interior finish can partly be determi... Altro










