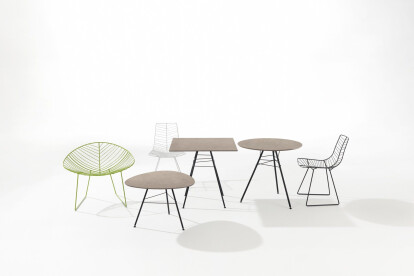Biomimicry
An overview of projects, products and exclusive articles about biomimicry
Progetto • By Casagrande Laboratory • Padiglioni
CICADA
Prodotto • By Freund GmbH • Evergreen - Natural moss-walls
Evergreen - Natural moss-walls
Wine Museum
Prodotto • By Studio Drift • SHYLIGHT
SHYLIGHT
Prodotto • By Studio Drift • DANDELIGHT
DANDELIGHT
Progetto • By Rolando Barahona y Asociados. • Alloggi Privati
Los Hongos House 1983
Prodotto • By DEDON® • NESTREST collection by Daniel Pouzet & Fred Frety
NESTREST collection by Daniel Pouzet & Fred Frety
Progetto • By Pacific Environments NZ Ltd • Spazi Verdi Urbani
Treehouse Restaurant Inspired By Nature
Prodotto • By Arper SPA • Leaf
Leaf
Progetto • By West 8 • Parchi/Giardini
Miami Beach Soundscape / Lincoln Park
Progetto • By Mass Studies • Padiglioni
Air Forest
Prodotto • By Interface • Entropy II



































