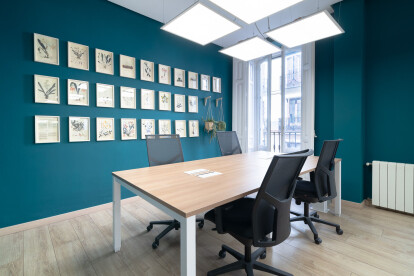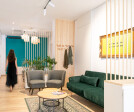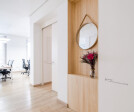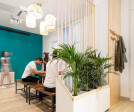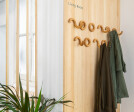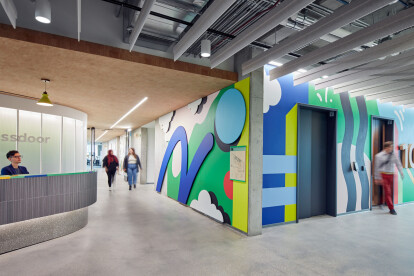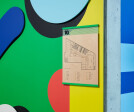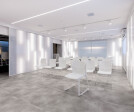Brand experience
An overview of projects, products and exclusive articles about brand experience
Progetto • By Bude Architects • Negozi
PLEKA Cosmetics Showroom
Progetto • By Finkernagel Ross • Bar
Italians
Progetto • By Space Matrix • Uffici
Simmons & Simmons
Orquest & Decide4AI HQ
Circular Madrid HQ
Progetto • By Valerio Dewalt Train • Uffici
Glassdoor Chicago
Coast to Coast Experience Centre
Progetto • By Parallect Design • Negozi
Shuttle·Smart Life Experience Hall
Progetto • By Bergmeyer • Ristoranti
Shake Shack Somerville, MA
Progetto • By Tagir Fattori Arquitetura • Showroom
Power Lume Experience
Progetto • By Brigada • Uffici
ecx.io Digital Agency
Progetto • By Brigada • Uffici
Medilab One
Progetto • By Brigada • Mostre
The One Croatian Story
Progetto • By Brigada • Uffici
Neos Office
Progetto • By Brigada • Uffici




















