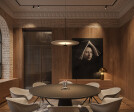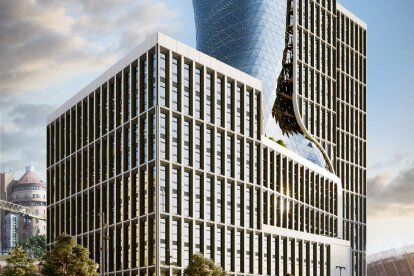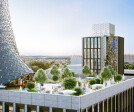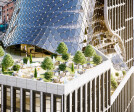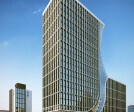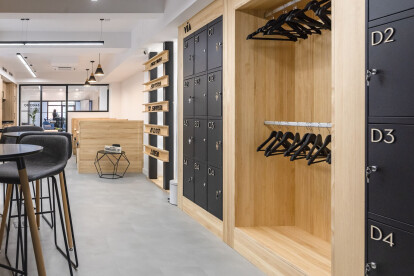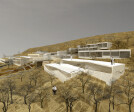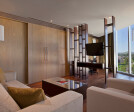Business center
An overview of projects, products and exclusive articles about business center
Progetto • By Bezmirno • Uffici
Lipsky Office Space
Progetto • By AIMM Architecture • Uffici
T-Tower
Progetto • By IND • Centri di Distribuzione
The concept of a business center
Progetto • By Karv One Design • Centri Rspositivi
ARK – Sailing into the Sea of Future
Rostech City
Notizie • Notizie • 21 ott 2021
OMA reveals internal Tenjin Business Center activities with excavated atrium
Office as a showroom
Progetto • By One Works • Aeroporti
ENAC Academy Building
Progetto • By INK Architects • Uffici
Aura
Progetto • By Storaket Architectural Studio • Workshop
Summer Camp
Progetto • By Alumil S.A • Uffici
City Grozny
Progetto • By Edmonds International • Bar

