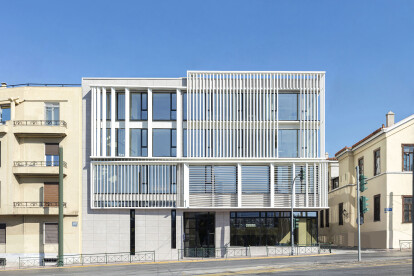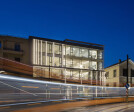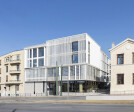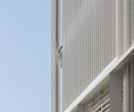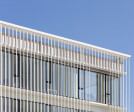Commercial office building
An overview of projects, products and exclusive articles about commercial office building
Progetto • By Handel Architects • Uffici
Banco Santander Headquarters
Banco Santander Headquarters will demonstrate a commitment to corporate citizenship at the highest levels.
The Banco Santander Headquarters is Handel Architects’ groundbreaking new 800,000 SF commercial office building in Santiago, Chile. The building embodies our firm’s aspirations for a sustainable future, a more humane workplace, and an enlightened relationship between corporate institutions and the societies that they serve.
Caption
Caption
Located along Américo Vespucio Avenue and adjacent to a linear greenway used for walking and biking, the building will be a vertical urban campus. The design takes advantage of Santiago’s mild climate by integrating the indoors and outdoors, visually expressed in... Altro
Notizie • Specifiche • 18 apr 2024
10 commercial buildings that benefit from planted facades
L'integrazione della natura nell'architettura segna una risposta urbana proattiva all'emergenza climatica. L'effetto isola di calore urbana è un fenomeno per cui le città registrano temperature più elevate rispetto alle aree rurali. Strade ed edifici spostano il terreno naturale di un'area, distruggendo e rimuovendo il suolo e gli alberi. Queste superfici naturali contribuiscono a regolare le temperature: la vegetazione fornisce ombra e abbassa la temperatura circostante e, insieme al suolo e all'acqua, raffredda l'aria per evaporazione (come il sudore, dove l'acqua che evapora assorbe il calore). Gli edifici e le superfici artificiali invertono questo processo naturale, intrappolando il calore e rilasciandolo. La fonte... Altro
Progetto • By A&M ARCHITECTS • Uffici
Amalias 40 Office Building
In an exclusive closed competition featuring prominent Greek architectural firms, ZOIA, invited design proposals to revitalize a significant landmark built in the 70’s. Nestled in the heart of Athens while overlooking the statue of Alexander the Great and opposite to the Pillars of the Olympian Zeus, the office building on 40 Vasilissis Amalias Avenue is finally gaining a new narrative after it was burned and vandalized in 2010. Located in a prestigious area of Athens, the vision behind this project revolved around reusing & restoring the city’s 70s asset, by giving it a new identity while allowing the abandoned building to become a workplace destination.
Yiorgos Kordakis
Yiorgos Kordakis
Yiorgos Kordakis... Altro
Progetto • By LOVE architecture and urbanism • Uffici
nfw!
Un lotto, due edifici, due destinazioni d'uso, un cliente, un cantiere, un programma ma due intenzioni diverse: questo è forse il modo più semplice per descrivere il progetto nfw! a Graz.
Tamara Frisch
Uno degli edifici sta diventando la sede dell'azienda elettrotecnica tradizionale di famiglia (principalmente commerciale); l'altro ospita la società di sviluppo immobiliare della famiglia, molto più giovane (uso ufficio).
Tamara Frisch
Entrambe le strutture dovrebbero avere un aspetto simile, ma comunque chiaramente distinguibile. Sono relativamente distanti l'una dall'altra, in modo da darsi spazio, distanza e sovranità; ricevono facciate simili ma non esattamente uguali; un edificio è l... Altro
Glass Offices
This office space was divided into several 'glass' offices. To give it a cohesive feel, the white Clip-in ceiling was extended across the entire space. Slimline 30 lighting gave the space a streamlined and clean feel. With enough light for the employees, of course! Above some cabinets, Tube Swing luminaires were provided for extra accent.
Philip Braem
In the walkway, a small bar/kitchen was provided by the client. This bar is accented by four Bull dot lighting fixtures. The Bull dot is a small, subtle but powerful luminaire. Perfect as an accent in the room.
Philip Braem
Altro
Progetto • By Gydey Valery Architect • Uffici
The office and hotel complex.
The project of an office and hotel complex in the center of Odessa 2019.I proceeded from the task of carefully inserting a new building into the historical context of the city on the site of an old, emergency building. For increased comfort of the complex and to unload the city center, a multi-level parking has been developed.
Caption
Expecting that the city authorities and architects of the city would be skeptical about such a contrasting introduction of the proposed building into the existing historical environment of the city, I simultaneously developed, without a significant change in the planning solution, the second version in the Renaissance style with a minimal risalit and the third version with a classical p... Altro






