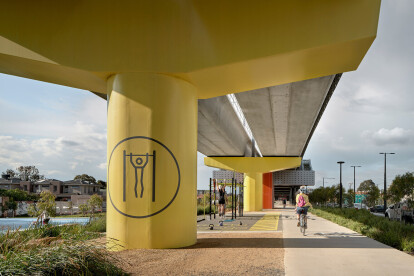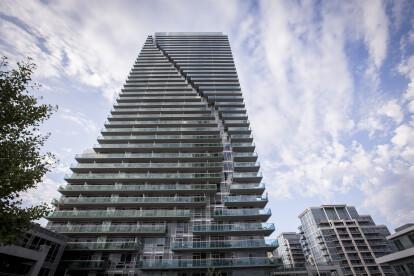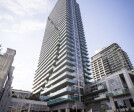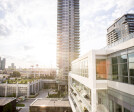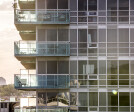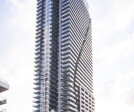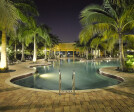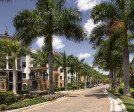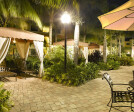Community design
An overview of projects, products and exclusive articles about community design
Notizie • Specifiche • 1 ago 2023
10 urban space regeneration initiatives that strive to improve community connection
La rigenerazione degli spazi urbani è spesso fondamentale per affrontare la coesione della comunità, l'inclusione sociale, lo squilibrio ecologico e la disparità economica. Uno spazio urbano rivitalizzato può contribuire ad aumentare la prosperità di un'area e, idealmente, dovrebbe andare a beneficio di tutti i membri della comunità.
Il Programma delle Nazioni Unite per gli Insediamenti Umani (UN-Habitat) afferma che "la rigenerazione urbana recupera le risorse sottoutilizzate e ridistribuisce le opportunità, aumentando la prosperità urbana e la qualità della vita". UN-Habitat rileva le preoccupazioni legate alla complessità delle iniziative di rigenerazione urbana e al... Altro
Notizie • Notizie • 8 ago 2022
Rohingya Cultural Memory Centre by Rizvi Hassan is an ode to indigenous way of living
Located on a hilltop in the middle of a refugee camp area, The Rohingya Cultural Memory Centre, designed by Rizwi Hassan is a repository of culture, values, art and stories of displaced communities. The design followed a participatory approach where the indigenous communities shared their knowledge of the art of shelter-making through numerous design discussions and hands-on workshops.
Rizvi Hassan
The roof is made of a natural material called Nipa Palm leaves, using a typical Rohingya technique in which the roof structure and materials are crafted given the local climatic conditions. Designed to withstand winds and collect rainwater when needed, the roof is a manifestation of the community’s symbiotic relationship wit... Altro
Progetto • By Graziani + Corazza Architects Inc. • Paesaggio Residenziale
Avani
A landmark Metrogate community at 151 Green Village Square. Overlooking the lush, green eco-friendly Metrogate Park, AVANI is a condominium address that resonates with sleek symmetry, striking glass silhouettes of glass, pre-cast detailing and modern design, State-of-the-art amenitiesAs a community, Metrogate has been designed to ensure that daily conveniences – leisure time, childcare and even the daily commute – are well within reach. Pedestrian-friendly streets give way to beautiful town homes, modern high-rise residences, spectacular recreational amenities and even two on-site daycare centres. Not only that, the community’s ideal location at Kennedy Rd. and Hwy. 401 puts the surrounding urban pursuits and conveniences well within reach. Altro
Progetto • By Graziani + Corazza Architects Inc. • Paesaggio Residenziale
Nautilus
The Nautilus tower is composed of two offset glass boxes resting on a precast podium. The result is a sleek and slender Tower and defines an entry to the community – a gateway.The signature feature of the building is the composition of the balcony slabs and glass handrails on the Tower facade. The architecture makes reference to Toronto’s historically nautical waterfront through this composition as to suggest the fluid nature of a nautical sail.The podium is composed of a framework of precast concrete + glass that houses a mix of retail, recreational + residential components including a second floor outdoor amenity roof terrace complete with gardens and passive outdoor spaces.The materials used for this phase are similar to the previous pha... Altro
Progetto • By Landscape Design Workshop • Appartamenti
Nexus Sawgrass
Landscape Design Workshop has won a 2016 Florida Chapter of the American Society of Landscape Architects design award in the Residential category for their project Nexus Sawgrass. A village green sits at the heart of Nexus Sawgrass, a 23-acre pedestrian friendly community designed to inspire the residents to enjoy and explore the outdoor environment. The project is located in the City of Sunrise with 500 rental apartments; 200 apartments in a wrap-around 4 story building with an attached garage and 300 units in 9 garden-style buildings. The community also includes a 10,000 square-foot clubhouse building. The community provides its residents with a resort lifestyle. It is organized around a large open space, a... Altro
