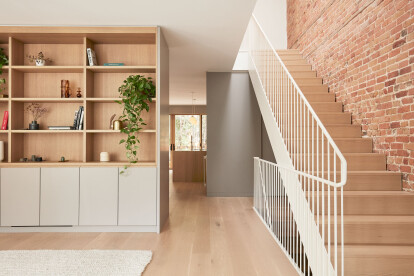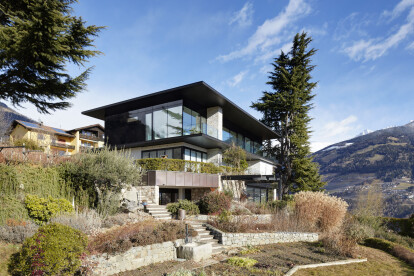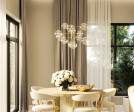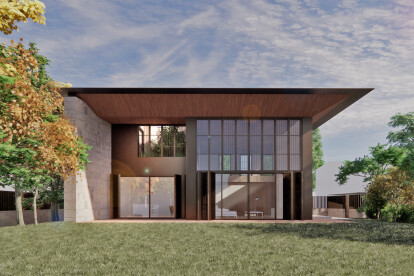Contemporary house
An overview of projects, products and exclusive articles about contemporary house
Progetto • By Bespoke Architects Portugal • Alloggi Privati
SkyBase One
Progetto • By Bago Architecture • Alloggi Privati
Payamli House
Progetto • By Kith Studio • Alloggi Privati
Urban Oasis House
Progetto • By JABRAARCHITECTS • Alloggi Privati
HILLS HOUSE
Progetto • By OOIIO Architecture • Paesaggio Residenziale
NAV House
Progetto • By Taller Mexicano de Arquitectura • Alloggi Privati
Casa EA
Progetto • By nextoffice • Alloggio
Guyim Vault House
Progetto • By Bjella Architecture • Alloggi Privati
Curves and Hues - A Sculpted Modern House in Minnesota
Progetto • By ALEXANDRE BERNIER ARCHITECTE • Alloggi Privati
Northcliffe_La maison du petit prince
Progetto • By ADNBA • Alloggi Privati
House in Dumbrava Vlasiei
Progetto • By Bernardes Arquitetura • Alloggi Privati
Terra House
Progetto • By DEAR studio • Alloggi Privati
HOUSE L
Progetto • By Comelite Architecture Structure and Interior Design • Alloggio
Contemporary House Interior Design
Progetto • By Comelite Architecture Structure and Interior Design • Alloggio
Modern Rustic House Design
Progetto • By ARCHITETTURA ed INTORNI • Alloggio










































































