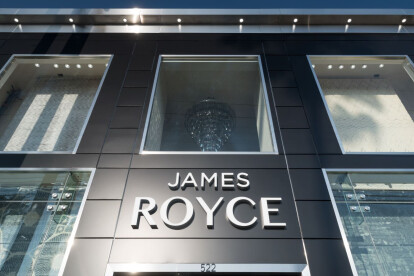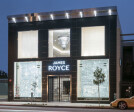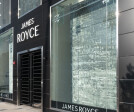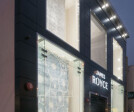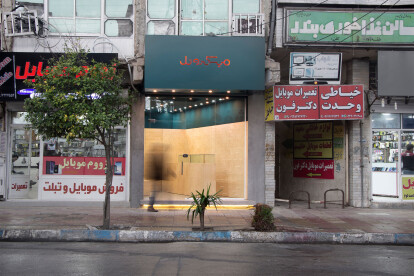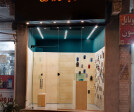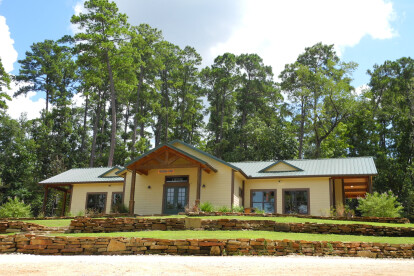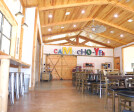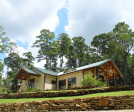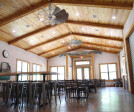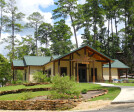Creative retail
An overview of projects, products and exclusive articles about creative retail
Progetto • By Best Practice Architecture • Centri Benessere
Waxology
Progetto • By Studio Bipolar • Negozi
Clovia Store
Progetto • By NOKE Architects • Centri Benessere
Hair salon interiors inspired by desert landscape
Progetto • By DITTEL ARCHITEKTEN GMBH • Centri Commerciali
Breuninger Department Store
Progetto • By TRA Studio • Negozi
Pearl River at Chelsea Market
Progetto • By ALPOLIC® | Metal Composites Materials • Showroom
James Royce Rug Gallery
Progetto • By Urban Soul Project • Centri Commerciali
Ergon Agora East
Progetto • By Kokaistudios • Negozi
IEW.H Shanghai Flagship
Progetto • By External Reference • Negozi
Presentedby Dubai
Progetto • By Chenin Studio • Negozi
microtel
Jiuwu Culture City
Progetto • By Destudio Arquitectura • Negozi
Domani Valencia
Guarini
Progetto • By One Works • Negozi
The Market - Luxury Shopping Outlet
Progetto • By Charles Todd Helton Architect, Inc. • Negozi

























