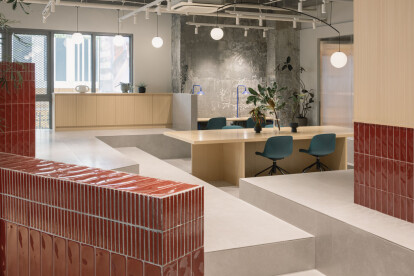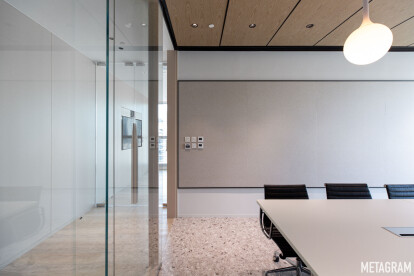Dynamic workplace
An overview of projects, products and exclusive articles about dynamic workplace
Progetto • By Lawrence Licensed Interior Design Inc. • Uffici
Wood Canada Conference
KLOUD
Progetto • By Evolution Design • Uffici
PULS Vario Offices Extended
Digi-key
Progetto • By Hollandse Nieuwe • Uffici
NHMedia
Progetto • By MENDONÇA CARRÃO - ATELIER • Uffici
COFIDIS Work Lab
Notizie • Notizie • 12 giu 2023
Glazed crimson tiles meet wood and exposed concrete in this vibrant workspace designed by Yatofu
Prodotto • By RENZ • Talk - intelligent table system for flexible and fixed conference systems
Talk - intelligent table system for flexible and fixed conference systems
Progetto • By Studio Banana • Uffici
Realstone
Notizie • Notizie • 7 feb 2023
Nendo designs the walls of the new office of Creature Inc with an array of Pokemon steel cards
Notizie • Notizie • 21 nov 2022
Sustainability and well-being sit in the heart of Argent Kings Cross HQ designed by Basha-Franklin
Progetto • By Jackson Clements Burrows Architects • Uffici
Contour Workplace
Progetto • By Metagram • Uffici
De Rigo Hong Kong HQ
Notizie • Notizie • 14 set 2022




















































