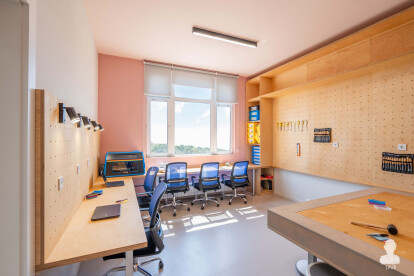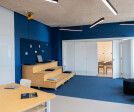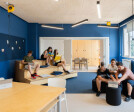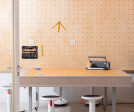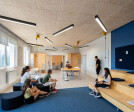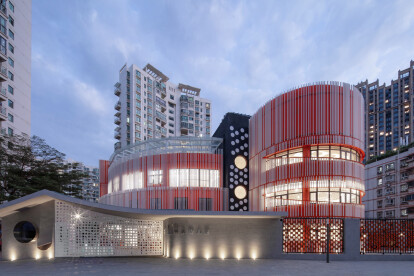#educationalarchitecture
An overview of projects, products and exclusive articles about #educationalarchitecture
Progetto • By Lea Architecture • Scuole Primarie
Saint Ann's Maker Space
Progetto • By VON M • Scuole Primarie
Grundschule Fuchshofstraße
Progetto • By Fuse Architects • Scuole Primarie
KCCS
Progetto • By Studio Jia • Vivai
unity preschool
Progetto • By HQ ARCHITECTS • Università
JERUSALEM ACADEMY OF MUSIC & DANCE
Progetto • By Lusio • Scuole Primarie
“Next level” STEM Hub
Progetto • By IwamotoScott Architecture • Università
Ivy Tech CC
Progetto • By Barcode Architects • Università
Fontys Campus Eindhoven
Progetto • By Groundwork Architects & Associates Ltd. • Vivai
Kofa Kindergarten
Progetto • By WOWHAUS • Workshop
CHILDREN'S ZOO
Progetto • By Dietrich Untertrifaller • Biblioteche

























