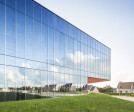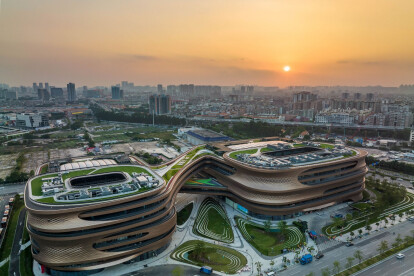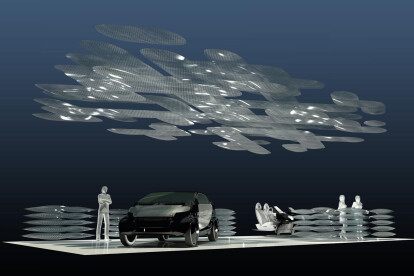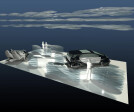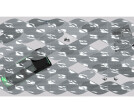ETFE Membrane
An overview of projects, products and exclusive articles about ETFE Membrane
Progetto • By Peripheriques Marin+Trottin Architectes • Centri Culturali
Espace culturel Beaumont Hague
Notizie • Notizie • 10 nov 2021
Zaha Hadid Architects completes new global headquarters for Infinitus China
Progetto • By Archimorphic • Centri Commerciali
Haishang Plaza
Progetto • By Puri Lighting Design • Centri Rspositivi
Tianjin Vanke Beicang City Exhibition Hall
Progetto • By Maffeis Engineering • Centri Rspositivi
New Entrance Re Teodorico
Progetto • By Himematsu Architecture Inc. • Showroom
Tokyo Motor Show 2011
Progetto • By Himematsu Architecture Inc. • Musei
Water and Sculpture Hills Ichikawa
Progetto • By Himematsu Architecture Inc. • Showroom
TOYOTA Car dealership 1
Progetto • By FGP Atelier • Biblioteche
La Hoja
Progetto • By Cano Lasso Architects • Uffici
Second Home London Fields
Progetto • By Institute for Computational Design • Padiglioni
BUGA Fibre Pavilion
Progetto • By Philippe SAMYN and PARTNERS, architects & engineers • Centri Culturali
Lujiazhi Creativity Cultural Garden
Progetto • By Margot Krasojevic • Centrali Elettriche
lighthouse hotel
Progetto • By LAVA Architects • Padiglioni
German Pavilion EXPO 2020
Progetto • By MAD Architects • Uffici


