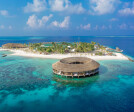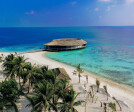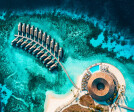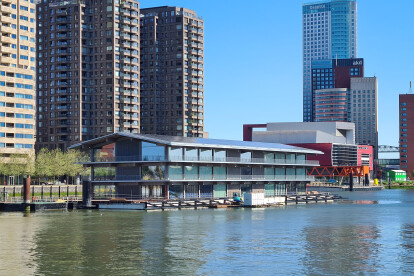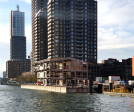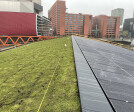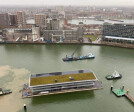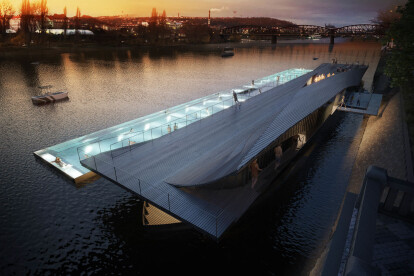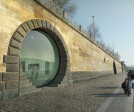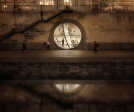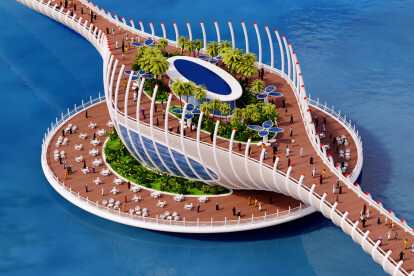Floating architecture
An overview of projects, products and exclusive articles about floating architecture
Progetto • By Oasis Meu • Case Galleggianti
Houseboat Amor
Progetto • By Baca Architects • Alloggi Privati
Amphibious House 2.0
Progetto • By MASK architects • Paesaggio Residenziale
UAE's first floating Villas
Progetto • By waterstudio.nl • Teatri
Floating Theatre Lyon
Progetto • By Andrés Domínguez Fotografía • Alloggi Privati
Little House on the River
Progetto • By Yuji Yamazaki Architecture PLLC • Hotel
Kagi Maldives Spa Island
Progetto • By Sempergreen® • Uffici
Floating Office Rotterdam
Notizie • Notizie • 27 giu 2021
Matsunaga Kiln roadside gallery features a column-free double structure and feeling of floating lightness
Progetto • By Mosa • Case Galleggianti
AUTARK Home
Progetto • By petrjanda/brainwork • Coste
The rebirth of the Prague’s riverfront
Progetto • By Younghan Chung Architects • Paesaggio Residenziale
FLOATING CUBES
Progetto • By Mano de Santo ™ - Equipo de Arquitectura • Case Galleggianti
Punta de Mar
Progetto • By Giancarlo Zema Design Group • Ponti

























