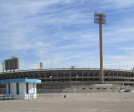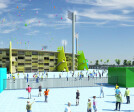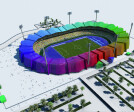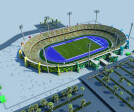Football stadiums
An overview of projects, products and exclusive articles about football stadiums
Prodotto • By Renlita Custom Opening Solutions • S-500 - Single-Panel Counterweight Balanced Vertical Opening
S-500 - Single-Panel Counterweight Balanced Vertical Opening
Progetto • By JAVIER GARCIA ALDA architect • Stadi
National stadium 55K Tripoli
Progetto • By JAVIER GARCIA ALDA architect • Centri Sportivi
Al Talaba sports city Baghdad
Progetto • By JAVIER GARCIA ALDA architect • Stadi
Modular stadium 20k Lima
Progetto • By MoederscheimMoonen Architects • Uffici
Campus de Braak
Progetto • By JAVIER GARCIA ALDA architect • Stadi
Modular stadium prototypes
Progetto • By JAVIER GARCIA ALDA architect • Stadi
Modular stadium 30K Nicosia
Progetto • By JAVIER GARCIA ALDA architect • Stadi
Modular stadium 25K Lima
Progetto • By JAVIER GARCIA ALDA architect • Stadi
Modular stadium 12K Mexico city
Progetto • By JAVIER GARCIA ALDA architect • Stadi
Modular stadium 10K Suriname
Progetto • By JAVIER GARCIA ALDA architect • Stadi
Modular stadium 45K Saudi Arabia
Progetto • By Ozer \ Urger Architects • Centri Sportivi
Buyukcekmece Sport Complex
Progetto • By JAVIER GARCIA ALDA architect • Stadi
Modular stadium 30K Babil
Progetto • By JAVIER GARCIA ALDA architect • Stadi
Modular stadium 30K Baghdad
Progetto • By JAVIER GARCIA ALDA architect • Stadi





































































