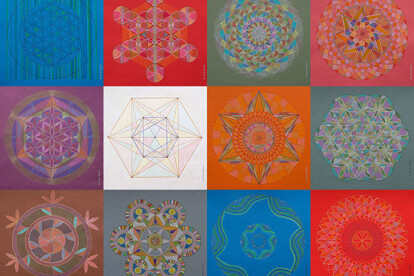Geometry
An overview of projects, products and exclusive articles about geometry
Progetto • By INI Design Studio • Uffici
Shivalik Curv
Progetto • By miogui • Alloggio
Tilleuls
Progetto • By INI Design Studio • Alloggi Privati
Lakhani Villa
Progetto • By INI Design Studio • Uffici
Potash Tower
Progetto • By monovolume architecture + design • Showroom
Südtriol Fenster - Showroom
Progetto • By miogui • Alloggi Privati
Belle Gabrielle
Progetto • By miogui • Alloggi Privati
Beaumarchais
Progetto • By miogui • Appartamenti
Gambetta
Progetto • By miogui • Appartamenti
Stendhal
Progetto • By TARIK ZOUBDI ARCHITECTE • Scuole Secondarie
concrete phrontistery
Progetto • By Seoinn Design Group • Parcheggi Auto
SRH A306 PARKING BUILDING
Progetto • By GUILLEM CARRERA arquitecte • Appartamenti
CASA GLAG
Progetto • By GUILLEM CARRERA arquitecte • Uffici
SERVIFINQUES
Progetto • By Versatile • Uffici
BRAIN ONE OFFICE
Prodotto • By Art Eco • La Rose Dy Vent, print collection






































































