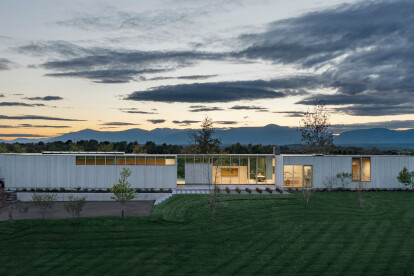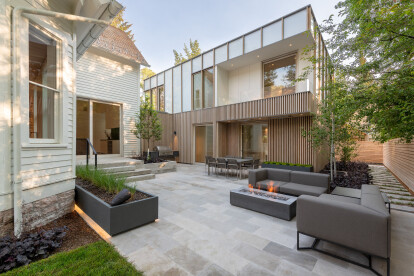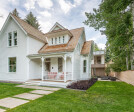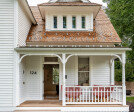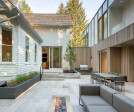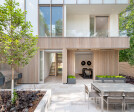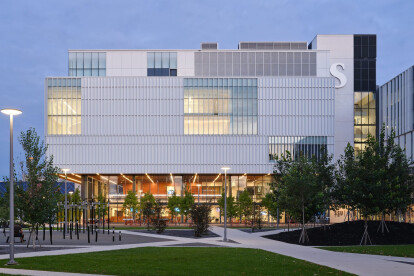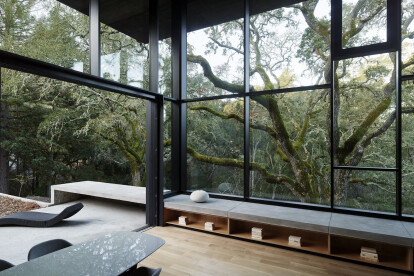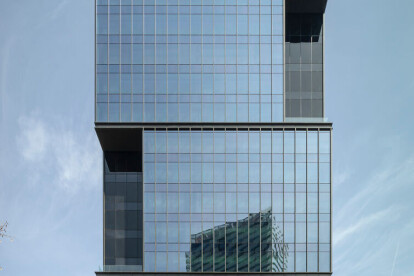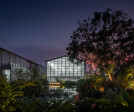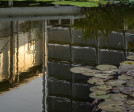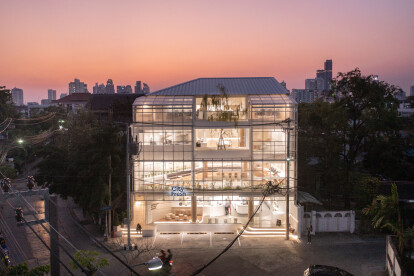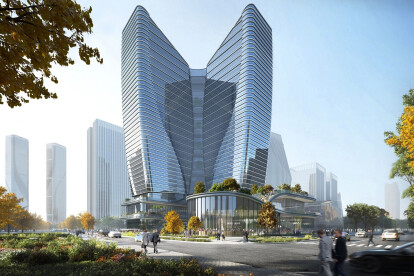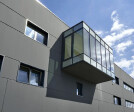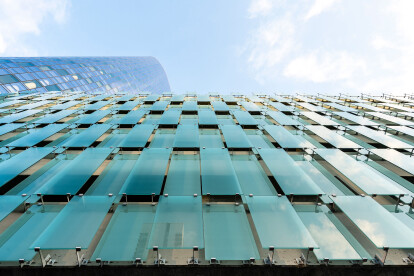Glass façade
An overview of projects, products and exclusive articles about glass façade
Notizie • Notizie • 17 apr 2024
Hudson Valley Residence by HGX Design draws inspiration from local agricultural vernacular
Progetto • By RO | ROCKETT DESIGN • Alloggi Privati
ASPEN | WEST END
Progetto • By BASIL architecture • Alloggi Privati
House WADD
Notizie • Notizie • 26 gen 2024
New hub transforms the student experience at a suburban commuter campus
Notizie • Specifiche • 26 ott 2023
10 homes that make use of expansive glazed facades
Progetto • By GRID Architects • Appartamenti
10 George Street
Progetto • By GRID Architects • Appartamenti
Wembley Parade
Notizie • Notizie • 7 lug 2023
Torre Plaza Europa 34 by GCA Architects defies stereotypes of tall buildings with a volumetrically dynamic glass facade
Progetto • By Skarn Chaiyawat Architects • Fabbriche
Buono (Thailand) Factory
Notizie • Notizie • 30 apr 2023
Spacy transforms a former row house into a destination for fruit lovers in Bangkok
Notizie • Notizie • 27 apr 2023
Aedas conceptualizes butterfly-shaped headquarters for DESMAN in Hangzhou
Progetto • By Nicolli • Uffici
Mech & Human building
Progetto • By Erik Giudice Architects • Uffici
Platinan
Prodotto • By Bendheim • Ventilated Glass Facade Systems
Ventilated Glass Facade Systems
Notizie • Notizie • 6 giu 2021
