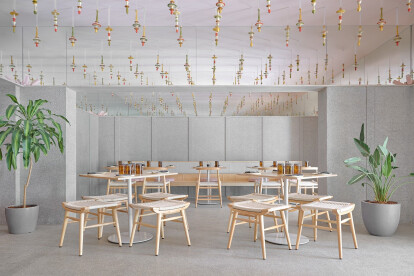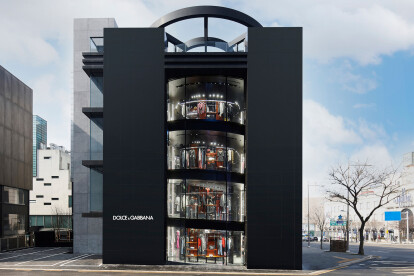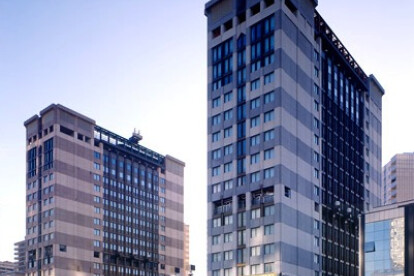Granite
An overview of projects, products and exclusive articles about granite
Prodotto • By Granite works • “Aston Grey” Granite
“Aston Grey” Granite
Prodotto • By Stone Forest • Water Table Fountain
Water Table Fountain
Notizie • Notizie • 19 mag 2021
Lucky Chan utilizes local materials and traditional Indian craft techniques in a modern context
Notizie • Notizie • 18 feb 2021
Ateliers Jean Nouvel wraps a continuous spiral ramp with convex glass in between four granite pillars for Dolce & Gabbana’s new Seoul flagship store
Yagan Square
Progetto • By UM • Padiglioni
Tianyi Pavilion
Progetto • By Elías Rizo Arquitectos • Alloggi Privati
Casa LC
Progetto • By Comelite Architecture Structure and Interior Design • Uffici
17-Floor Commercial Business Center Design
Progetto • By Comelite Architecture Structure and Interior Design • Alloggi Privati
Modern Granite Residential House Design
Progetto • By Marmor Ponzo GmbH • Banche




























