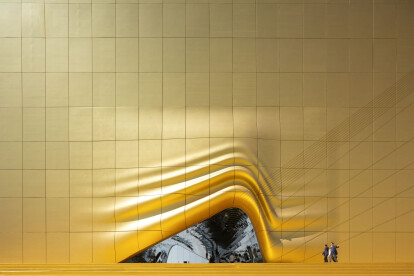GRC panels
An overview of projects, products and exclusive articles about GRC panels
Prodotto • By DAKO GRC • DAKO-GRC
DAKO-GRC
Discover the Excellence of DAKO-GRC Products
Our GRC (Glass Reinforced Concrete) products offer a perfect blend of innovation, sustainability, and design flexibility, making them ideal for modern architectural projects.
- Customizable Design: Finishes, textures, colors, sizes, and shapes can be tailored to meet any architectural needs, giving architects the freedom to play with concrete.- Exceptional Durability and Strength: Engineered to withstand extreme conditions and heavy loads, our GRC is perfect for high-rise buildings and other demanding applications.- Sustainable: DAKO-GRC is crafted from natural materials with minimal waste, complying with the highest standards for LEED and BREEAM certifications, making it an eco-friendly choice... Altro
Notizie • Specifiche • 12 set 2023
10 public buildings showcasing the range and elegance of GFRC rainscreens
Il calcestruzzo rinforzato con fibre di vetro (GFRC o GRC) è un composito leggero e resistente di cemento rinforzato con fibre di vetro. Può essere fuso a mano o a macchina in pannelli resistenti ma sottili, utilizzando stampi con una crescente varietà di forme e dimensioni curve e piatte, colori, texture e finiture. I rivestimenti in GFRC possono aiutare gli edifici a raggiungere un carattere monolitico, mentre i singoli pannelli possono essere dettagliati per offrire texture e forme ricche che conferiscono un livello di intricatezza visiva e tecnica agli involucri edilizi.
The pigment in powder can be used with GFRC mist to create specific color effects. Also the varnish and signature can be applied to GFRC to provid... Altro
Notizie • Notizie • 7 set 2022
WilkinsonEyre’s low-carbon retrofit for London South Bank University is a shining example of successful adaptive reuse in action
To meet 21st century standards, WilknsonEyre’s low-carbon retrofit for London South Bank University extends the life of an existing academic building and significantly minimizes the project’s embodied carbon. Located north of Elephant and Castle on London Road, the adaptive reuse project adds 20,466 m2 of school space. It forms part of a wider regeneration of St George’s Quarter, an open and inviting centrepiece for the main Southwark Campus.
Edmund Sumner for WilkinsonEyre
The existing 1970s concrete-framed building is/was the largest academic building on the main campus. Initial feasibility studies undertaken by WilkinsonEyre identified, in particular, the negative impact of the existing building&... Altro


