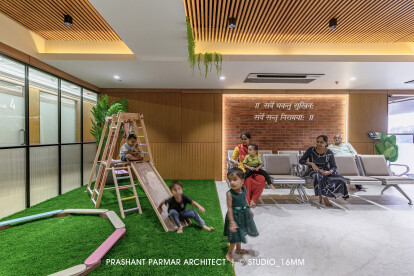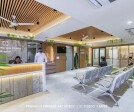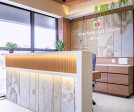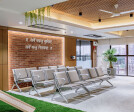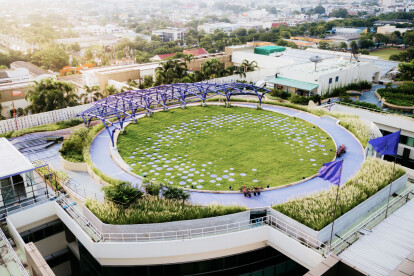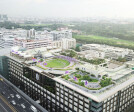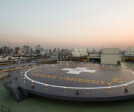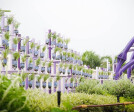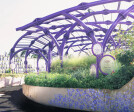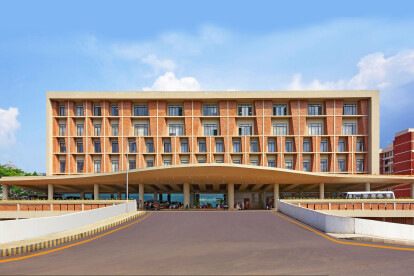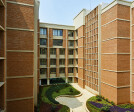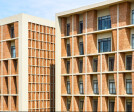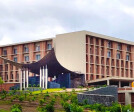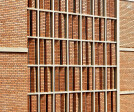Green hospital
An overview of projects, products and exclusive articles about green hospital
Progetto • By Prashant Parmar Architect • Ospedali
Shree Narnarayan Children Hospital in Gandhinagar
Progetto • By Lemanarc SA • Ospedali
Xiamen Humanity Maternity Hospital
Progetto • By LANDPROCESS • Parchi/Giardini
Sookwana Healing Garden
Progetto • By IMK Architects • Ospedali
Symbiosis University Hospital and Research Center
Progetto • By CO Architects • Ospedali
Palomar Medical Center
Prodotto • By Atelier PRO architekten • Healing Sofa
Healing Sofa
Progetto • By GROHE • Ospedali
