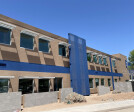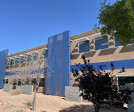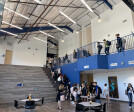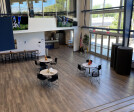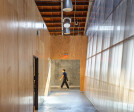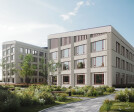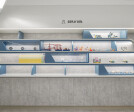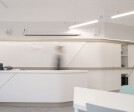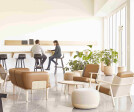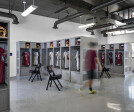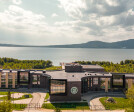High school
An overview of projects, products and exclusive articles about high school
Progetto • By G/O Architecture • Scuole Secondarie
The Ultimate Gray
Progetto • By Entropic • Centri Comunitari
Forest Nexus: Educational and Community Spaces Revival
Progetto • By SDG Architecture, LLC • Scuole Secondarie
DCHS Academic
Progetto • By LOC Architects • Scuole Secondarie
Crossroads Pac Air Arts and Athletic Facility
Progetto • By Brusnika Company, Russia • Scuole Primarie
A secondary comprehensive school in Moscow region
Progetto • By Design Action & Associates • Scuole Secondarie
Interract
Progetto • By Design Action & Associates • Biblioteche
Waterway Library
Progetto • By HED • Scuole Secondarie
Master Plan and Student Commons
Progetto • By Jackson Clements Burrows Architects • Scuole Secondarie
Albert Park College Liberal Arts Centre
Progetto • By HED • Scuole Secondarie
Flintridge Prep Bachmann Collaboration Building
Progetto • By TECO + partners • Scuole Secondarie
Osio Sotto high school
Progetto • By Alki • Scuole Secondarie
ESTIA Higher School of Industrial Technologies
Progetto • By HED • Scuole Secondarie
Fred Kelly Stadium
Progetto • By IND • Scuole Secondarie











