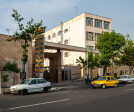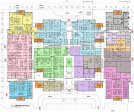Hospital
An overview of projects, products and exclusive articles about hospital
Progetto • By Reservoir A - Architecture + Urbanism • Ospedali
La Madeleine Hospital
Progetto • By The Manser Practice • Ospedali
NGS Macmillan Unit
Progetto • By UA Lab (Urban Architectural Collaborative) • Ospedali
Neo Allergy and Asthma Centre
Progetto • By Tuncer Cakmakli Architects • Ospedali
Mental Health and Neurological Diseases Hospital
Progetto • By Pargade Architectes • Ospedali
Neuroscience Center at Sainte-Anne Hospital, Paris
Notizie • Notizie • 8 ott 2024
Archello Awards 2024 Longlist – Healthcare Building of the Year
Notizie • Notizie • 8 ott 2024
Archello Awards 2024 Longlist – Hospital Building of the Year
Progetto • By Baumschlager Eberle Architekten • Ospedali
Hochpunkt Böblingen - High Rise
Progetto • By SDG Architecture, LLC • Ospedali
Benson Hospital
Progetto • By UPA Italia by Paolo Lettieri Architects • Ospedali
Melak 200 Beds General Hospital
Progetto • By archoffice | architecture & construction office • Ospedali
Moayeri Hospital Entrance
Progetto • By Flad Architects • Ospedali
Sarasota Memorial Hospital-Venice
Progetto • By UPA Italia by Paolo Lettieri Architects • Ospedali
Moon Flower Hospital
Progetto • By Arsomslip Community and Environmental Architect • Ospedali
RATCHAPHRUEK HOUSEPITAL
Progetto • By MICHEL RÉMON & ASSOCIÉS • Ospedali




























































