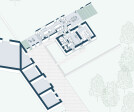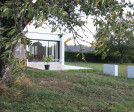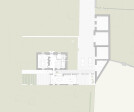House extension
An overview of projects, products and exclusive articles about house extension
Progetto • By miogui • Alloggio
Tilleuls
Progetto • By BLOOT Architecture • Alloggi Privati
Solitair
Progetto • By Unagru Architecture Urbanism • Alloggi Privati
House For A Cellist
Progetto • By Houz Design- Top Interior Design Firm Malaysia KL • Alloggio
houz
Progetto • By hethos • Alloggi Privati
Maison Saint-Laurent
Progetto • By BASIL architecture • Alloggi Privati
House WADD
Progetto • By crahayjamaigne • Alloggio
Huho's extension
Progetto • By l'atelier, Nomadic Architecture Studio • Alloggi Privati
Inside Outside Room
Notizie • Notizie • 10 lug 2023
ConForm adds a marble extension to a traditional London terrace
Progetto • By LACROIX CHESSEX • Alloggi Privati
093_CAP House in La Capite, Vésenaz
Progetto • By Capital A Architecture • Alloggi Privati
Zinc House Extension, The Grange, Edinburgh
Progetto • By Capital A Architecture • Alloggi Privati
Garden Room Extension, Eskbank, Midlothian
Notizie • Notizie • 23 feb 2022
Marfa Suite by DUST draws inspiration from the vernacular of the classic Texan adobe home
Notizie • Notizie • 10 nov 2021
Magri Williams Architects carefully explore form and materiality to achieve soft transitions between new and existing
Notizie • Notizie • 11 mag 2021


























































