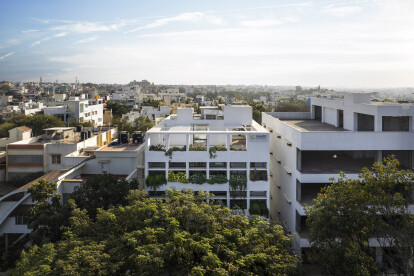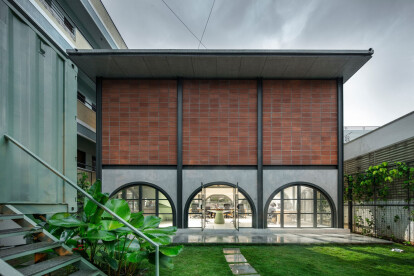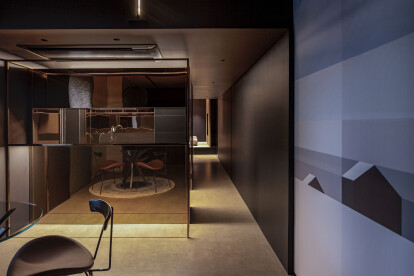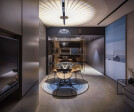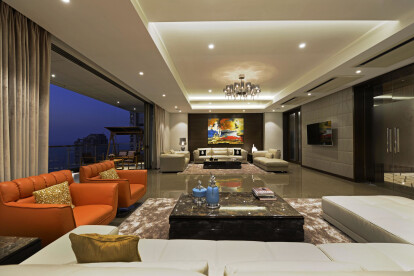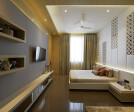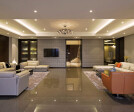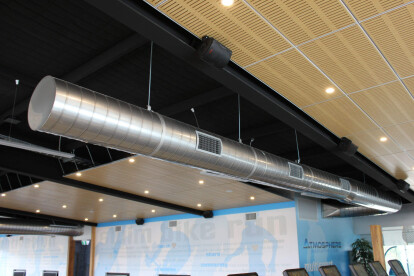Indian architects
An overview of projects, products and exclusive articles about indian architects
GRID
Notizie • Notizie • 24 nov 2023
25 best architecture firms in India
Progetto • By DIG Architects • Alloggi Privati
Copper Cube Haus
Progetto • By A.J Architects • Uffici
Rhythmic screened Façade
Progetto • By Studio Lotus • Alloggi Privati
House in a Garden
Progetto • By GA design • Paesaggio Residenziale
Sea View Apartment
Progetto • By NO Architects Designers and Social Artists • Alloggi Privati
Ambient House
Progetto • By GA design • Alloggi Privati
The Infinity House
Progetto • By zero space architects & planners • Spazi Verdi Urbani
art walk
Progetto • By De'signature Architects • Alloggi Privati
Nakshathra
Prodotto • By BRIGHTEN HVAC SERVICES • Daikin VRV System
