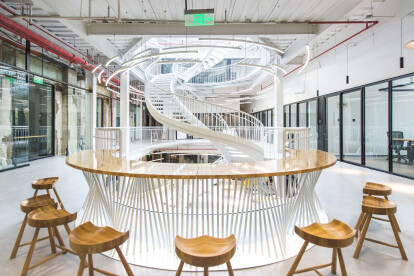Laminated glass
An overview of projects, products and exclusive articles about laminated glass
Progetto • By Architectural Services Department • Musei
Renovation of the Hong Kong Museum of Art
Progetto • By OCRE arquitetura • Ospedali
Sentidos Veterinary Clinic
Progetto • By Roarc Renew • Magazzini
Mandela
Progetto • By DOMANI Architectural Concepts • Negozi
Oppo Shanghai Flag Store
Prodotto • By LIKO-S • LIKO-Glass® decorative laminated glass panels
LIKO-Glass® decorative laminated glass panels
Progetto • By Ça Arquitectura • Alloggi Privati
COPA
Progetto • By Arquitetura27 • Alloggi Privati
Re.canto (do eu)
Progetto • By HAO design • Alloggi Privati
Palimpsest of Life
Progetto • By Goldray Glass • Uffici
Southstar Lofts
Progetto • By FOX Architects • Uffici
AICPA
Progetto • By SANAA / Kazuyo Sejima + Ryue Nishizawa • Terminal Passeggeri
Naoshima Port
Progetto • By Goldray Glass • Scuole Primarie
Abraham Lincoln Elementary School
Progetto • By Goldray Glass • Uffici
1775 Tysons Boulevard
Progetto • By Goldray Glass • Scuole Secondarie
Old Town School of Folk Music
Progetto • By Bendheim • Alloggio





























































