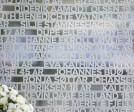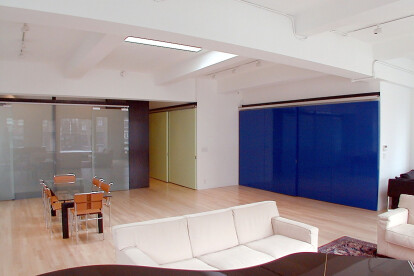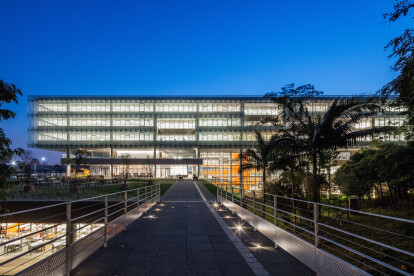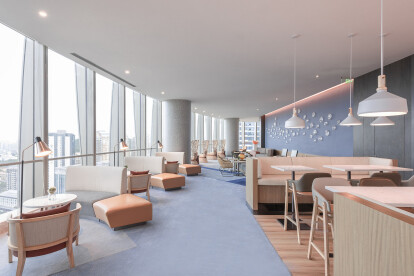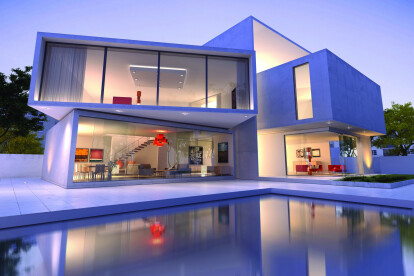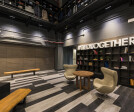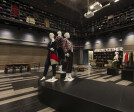Laminated glass
An overview of projects, products and exclusive articles about laminated glass
Progetto • By Peeter Pere Arhitektid OÜ • Alloggi Privati
Lusthoone Funhouse Sauna
Progetto • By Minimal Studio • Alloggi Privati
Concrete Lovers
Progetto • By 3RW arkitekter • Memoriali
Temporary memorial at Regjeringskvartalet
Progetto • By Odo Architects • Alloggi Privati
Herzel 100
Progetto • By aMA Design Studio Co. • Uffici
Chai Tour office
INSS Office Building In Granada
Red Hook Rapid Response Architecture
Progetto • By Gates Merkulova Architects • Alloggi Privati
Midtown Loft
Progetto • By Collidanielarchitetto • Bar
LIÒN
Progetto • By Dal Pian Arquitetos • Uffici
NASP - Natura Headquarters
Progetto • By Sergio Sampaio Arquitetura Planejamento • Alloggi Privati
InOut House (Casa DentroFora)
Progetto • By Blvd International Inc. • Hotel
Hyatt Place Hotel Sanya
Prodotto • By Saflex • Saflex Acoustic PVB Interlayers
Saflex Acoustic PVB Interlayer
Progetto • By Sergio Sampaio Arquitetura Planejamento • Alloggi Privati
Maria & José House
Progetto • By SpAce / Juan Carlos Baumgartner • Uffici











