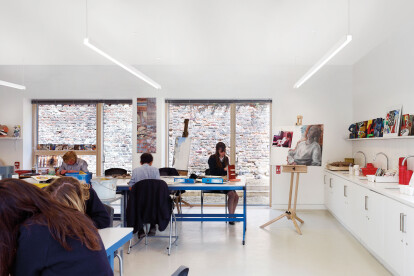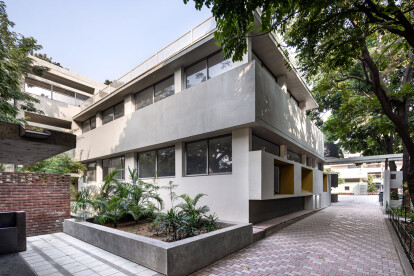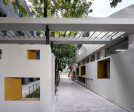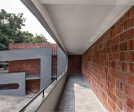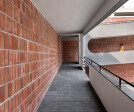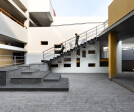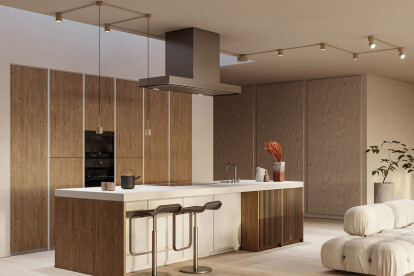#light
An overview of projects, products and exclusive articles about #light
Progetto • By HW Studio Arquitectos • Alloggi Privati
SHI HOUSE
Progetto • By Reload Architecture • Uffici
Chromaline HQ
Prodotto • By GLASFABRIK LAMBERTS • Thermolight
Thermolight
Progetto • By 4site architects • Alloggio
House Belaku
Prodotto • By MODENESE LUXURY INTERIORS • Royal Victorian Chandelier
Royal Victorian Chandelier
Prodotto • By Fluxwerx • Profile Mini
Profile Mini
Progetto • By AMAN SOHAL • Scuole Primarie
New Public School _ extention block
Prodotto • By Axolight • Pivot
Pivot
Progetto • By Expolight • Fabbriche
Light Art Installation Dnipro Light Flowers
Progetto • By FAKRO • Università
Silesia University's Radio and Television depart.
Progetto • By FAKRO • Edifici individuali

















