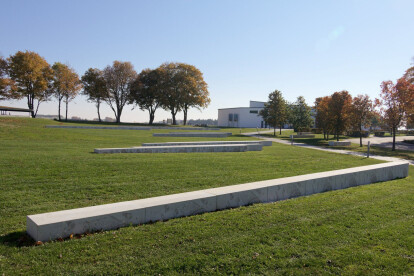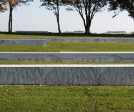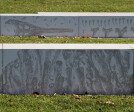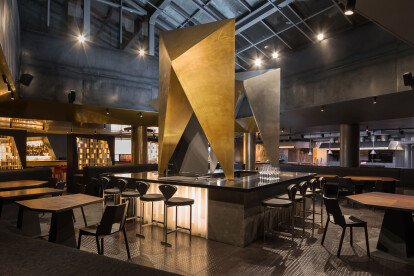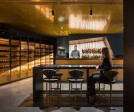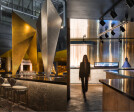Limestone
An overview of projects, products and exclusive articles about limestone
Progetto • By Foster + Partners • Alloggi Privati
Dolunay Villa
Progetto • By architectenbureau cepezed • Appartamenti
Park Hoog Oostduin
Progetto • By Contaminar Arquitectos • Alloggi Privati
Casa Povo
Progetto • By Douglas & Company • Alloggi Privati
Brick House
Progetto • By Surfacedesign, Inc • Paesaggio Residenziale
Tank Hill Residential Garden
Progetto • By Wiedemann Architects • Alloggi Privati
Hawks Nest
Progetto • By Archinpro • Alloggi Privati
Casa Elledi
Progetto • By Studio Arthur Casas • Alloggi Privati
Brownstone House
Progetto • By Cumulus Studio • Alloggi Privati
Symmons Plains
Progetto • By HEMAA • Alloggi Privati
ALENCASTRE 360
Progetto • By BAUMIT • Alloggio
The Row
Progetto • By Whispering Smitho • Alloggi Privati
House B
Progetto • By Charles Rose Architects Inc. • Alloggi Privati
Vineyard Farm House
Progetto • By Graphic Concrete Ltd. • Rurale
Kalkparken i Faxe
Progetto • By Sundukovy Sisters Design Studio (S+S) • Ristoranti

































































