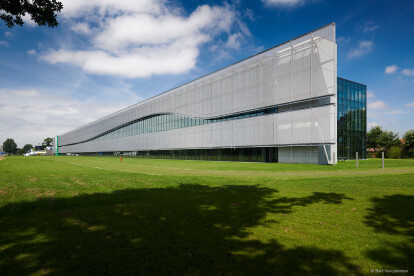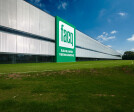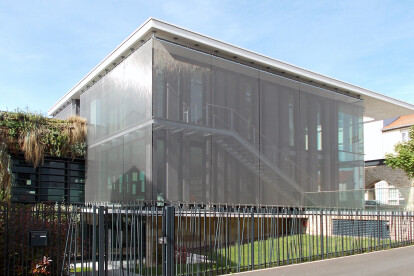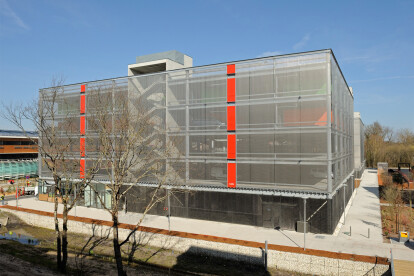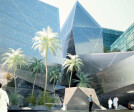Metal mesh facade cladding
An overview of projects, products and exclusive articles about metal mesh facade cladding
Prodotto • By Banker Wire • Dune 4050 - Flexible Wire Mesh
Dune 4050 - Flexible Wire Mesh
Progetto • By HAVER and BOECKER • Negozi
FACQ Center Merelbeke
Progetto • By Ignacio Prego Architectures • Tribunali
Pointe à Pitre Palace of Justice
Prodotto • By HAVER and BOECKER • HAVER Architectural Mesh for high-quality facade cladding
HAVER Architectural Mesh for high-quality facade cladding
Progetto • By HAVER and BOECKER • Biblioteche
Library Ourense
Prodotto • By HAVER and BOECKER • EGLA-TWIN 4243
EGLA-TWIN 4243
Progetto • By HAVER and BOECKER • Uffici
SANRAL
Prodotto • By HAVER and BOECKER • EGLA-DUO
EGLA-DUO
Progetto • By HAVER and BOECKER • Parcheggi Auto
Parking Terre Sud à Bègles
Prodotto • By HAVER and BOECKER • DOKAWELL-MONO 3601
DOKAWELL-MONO 3601
Progetto • By HAVER and BOECKER • Scuole Secondarie
Holland Park School
Progetto • By Henning Larsen • Uffici

