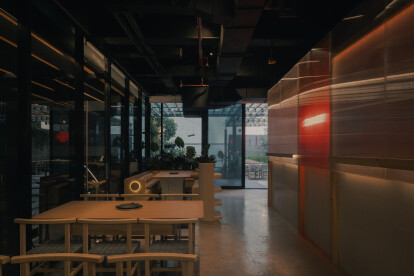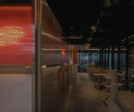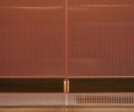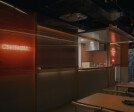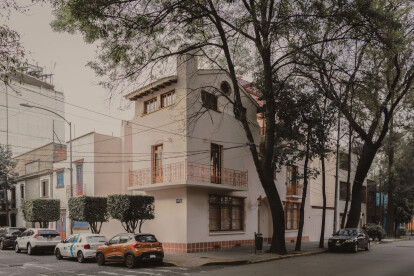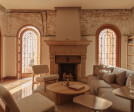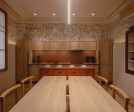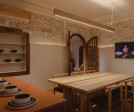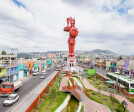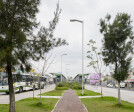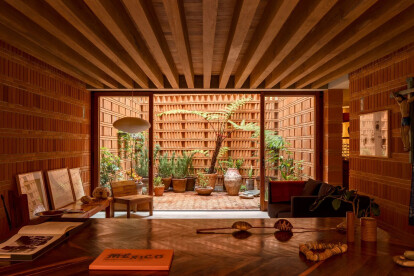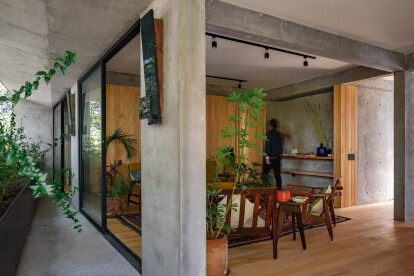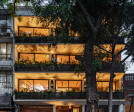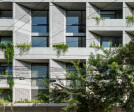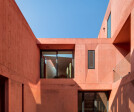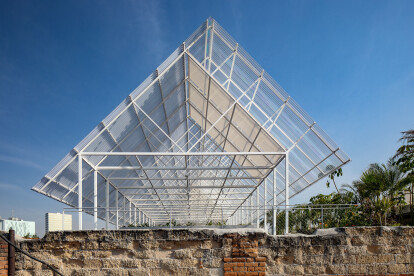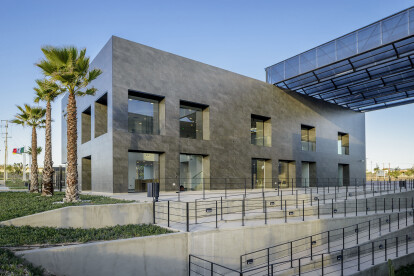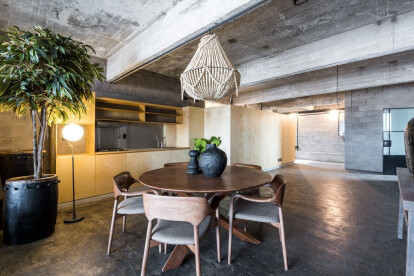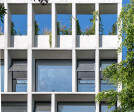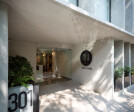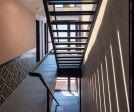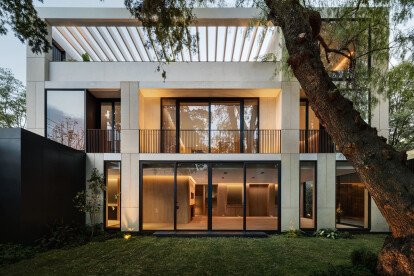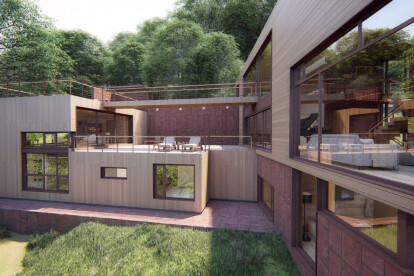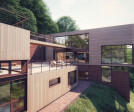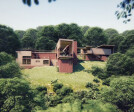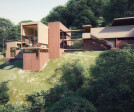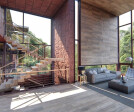Mexico city
An overview of projects, products and exclusive articles about mexico city
Progetto • By WORC • Ristoranti
CHINGU
ARCO (cc)
Mexibús Nezahualcoyotl - Chimalhuacan
Notizie • Notizie • 23 mag 2022
25 best architecture firms in Mexico City
Progetto • By Vertebral • Appartamenti
Chiapas 168
Progetto • By Estudio MMX • Appartamenti
DPS Apartments
Progetto • By Estudio MMX • Alloggi Privati
CVC House
Progetto • By Dos Veintinueve • Mostre
Cocina María Luisa en el AMD
Notizie • Notizie • 2 mar 2021
Spectacular lightweight canopy crowns the rooftop of a historic palace in Mexico City
Notizie • Notizie • 1 dic 2020
QUIN shatters stereotypes of industrial park building design
Notizie • Notizie • 1 set 2020
BAAQ' generate inclusive living spaces that make best use of Mexico City’s urban and architectural heritage
Progetto • By CRAFT Arquitectos • Appartamenti
niu Coliving
Notizie • Notizie • 19 giu 2020
Mexico City house a calm oasis in the midst of a busy urban street
Progetto • By PAUL CREMOUX studio • Alloggi Privati
NM14 Residence
Progetto • By Miguel de la Torre • Appartamenti
