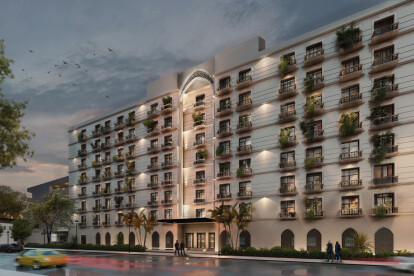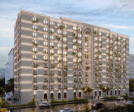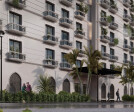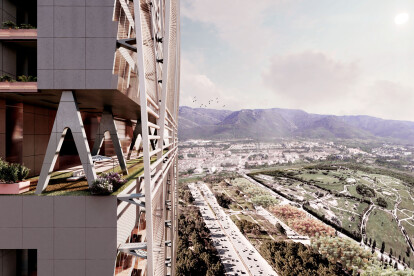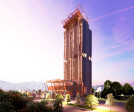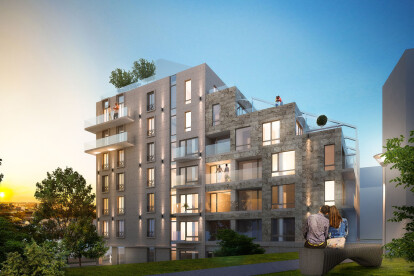Modern apartment exterior design
An overview of projects, products and exclusive articles about modern apartment exterior design
Progetto • By mimAR | 3D Architectural Visualization Company • Uffici
3D Interior Animation - West Canal Residences
Progetto • By mimAR | 3D Architectural Visualization Company • Uffici
New Blue Area Apartments
Progetto • By mado architects • Appartamenti
13Chenar Residential
Progetto • By AshariArchitects • Appartamenti
Maternal House( خانه مادری )
Progetto • By ARCH-1 • Appartamenti
Apartment Complex P31 near Valakampiai.
Progetto • By ARCH-1 • Appartamenti
Apartment Building L3 on Lazdynu
Progetto • By ARCH-1 • Appartamenti
Apartment Building on the Beach in Rusne
Progetto • By ARCH-1 • Appartamenti
