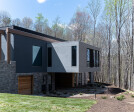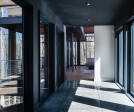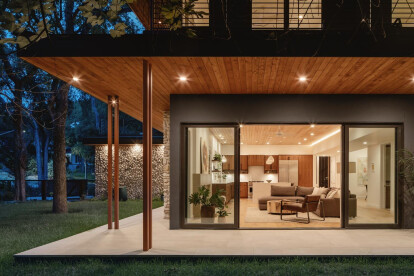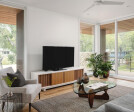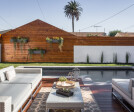Modern homes
An overview of projects, products and exclusive articles about modern homes
Curving Modern
Progetto • By JABRAARCHITECTS • Alloggi Privati
HILLS HOUSE
Progetto • By Whipple Russell Architects • Alloggi Privati
Hutton Drive 2641
Progetto • By Wittehaus • Alloggi Privati
Gerendák
Progetto • By BLA Design Group • Alloggi Privati
Yeats House
Progetto • By Clark Richardson Architects • Alloggi Privati
Crestvale Residence
Progetto • By ZeroEnergy Design • Alloggi Privati
Wellfleet Modern Home
Progetto • By dSPACE Studio • Alloggio
Skylight House
Progetto • By Molina Designs • Alloggi Privati
Admiral House
Progetto • By AshariArchitects • Appartamenti
Maternal House( خانه مادری )
Progetto • By Bodron Fruit • Alloggi Privati
















