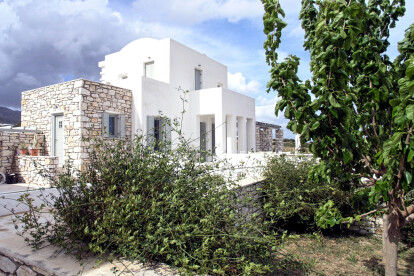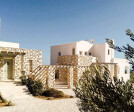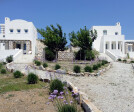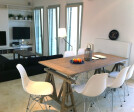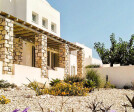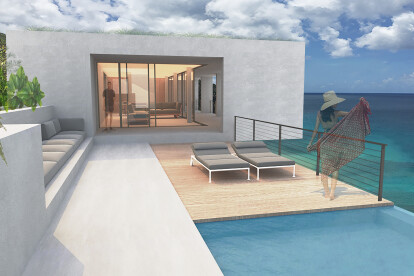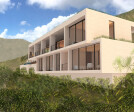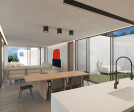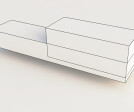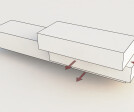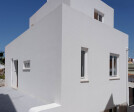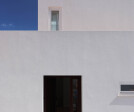Modern vacation house
An overview of projects, products and exclusive articles about modern vacation house
Progetto • By Boide • Alloggi Privati
Villa Romilia
Progetto • By padilla nicás arquitectos • Alloggi Privati
Vacation home in Vilapol
Progetto • By ss.mm design • Alloggi Privati
Villa Mella Paros
Progetto • By Comelite Architecture Structure and Interior Design • Hotel
Vacation Compound Design
Progetto • By Montgomery + Townsend Architecture Design • Alloggi Privati
Trunk Bay Residence II
Progetto • By Comelite Architecture Structure and Interior Design • Alloggi Privati
Amazing Modern Vacation House
Progetto • By MARLENE ULDSCHMIDT ARCHITECTS STUDIO • Alloggi Privati










