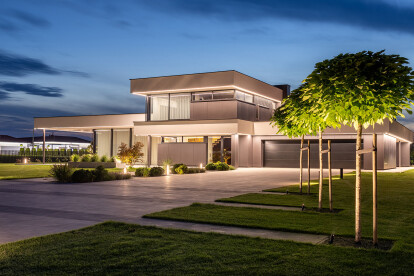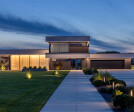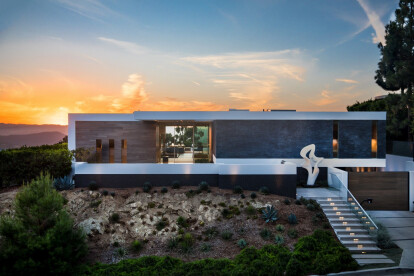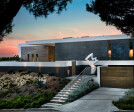Modernhouse
An overview of projects, products and exclusive articles about Modernhouse
Progetto • By struktura • Alloggi Privati
Sunny Villa
Progetto • By be blank to behind studio • Appartamenti
HP Apartment
Progetto • By Nelson Resende Arquitecto • Alloggi Privati
House in Maceira
Progetto • By AGA STUDIO • Alloggio
C House AGA STUDIO
Progetto • By CORPUS ARCHITECTS • Paesaggio Residenziale
"ll" house, Varna, Bulgaria
Progetto • By Western Window Systems • Alloggi Privati
LEED Platinum modern home near Dallas
Progetto • By Whipple Russell Architects • Alloggi Privati
Trousdale
Progetto • By STOPROCENT Architekci • Alloggio





































