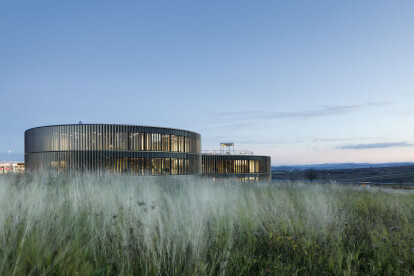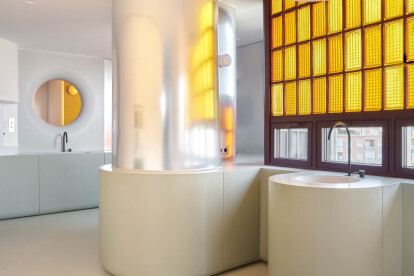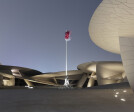Organic architecture
An overview of projects, products and exclusive articles about organic architecture
Progetto • By Conner + Perry Architects, Inc. • Discoteche
Club James (aka Goldstein Entertainment Annex)
Progetto • By Artemis Interior • Appartamenti
Jungle Palazzo
Progetto • By Artemis Interior • Appartamenti
Mediterranean Penthouse
Notizie • Archello Awards • 22 dic 2023
Science-informed MAM Competence Center selected as Office Building of the Year
Notizie • Dettaglio • 27 lug 2023
Detail: A retro-futuristic duplex renovation in iconic Torres Blancas
Progetto • By LOCALARCHITECTURE • Ospedali
La Corbière
Progetto • By Salagnac Arquitectos • Scuole Primarie
Waldorf School Casa de lasEstrellas
Progetto • By Conner + Perry Architects, Inc. • Alloggi Privati
Rustic Canyon Residence
Progetto • By Hames Sharley • Centri Commerciali
Karrinyup Shopping Centre
Progetto • By 314 Architecture Studio • Alloggi Privati
H303
Progetto • By Esrawe Studio • Showroom
Grupo Arca Guadalajara
Progetto • By Archi-Tectonics • Negozi
PORTS1961 Shanghai: Flagship
Progetto • By 3deluxe • Uffici
FC-Campus
Progetto • By Koichi Takada Architects • Negozi
The Gift Shop And Children’s Gift Shop
Progetto • By GG-loop • Alloggi Privati


































































